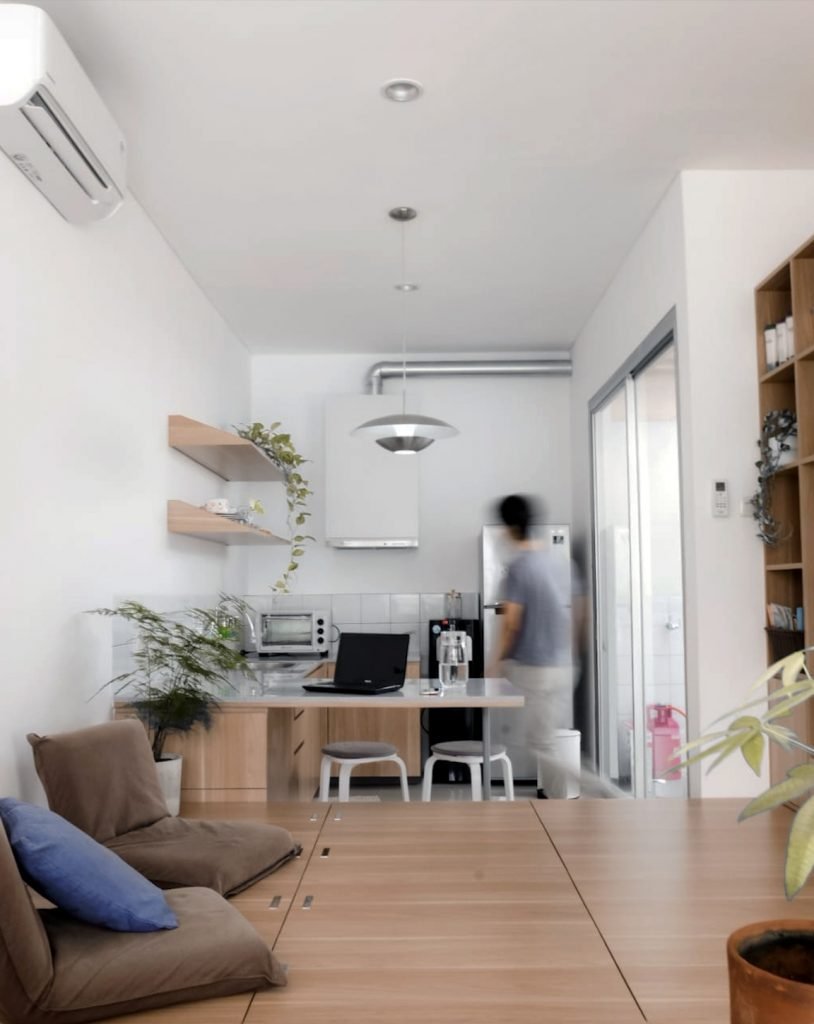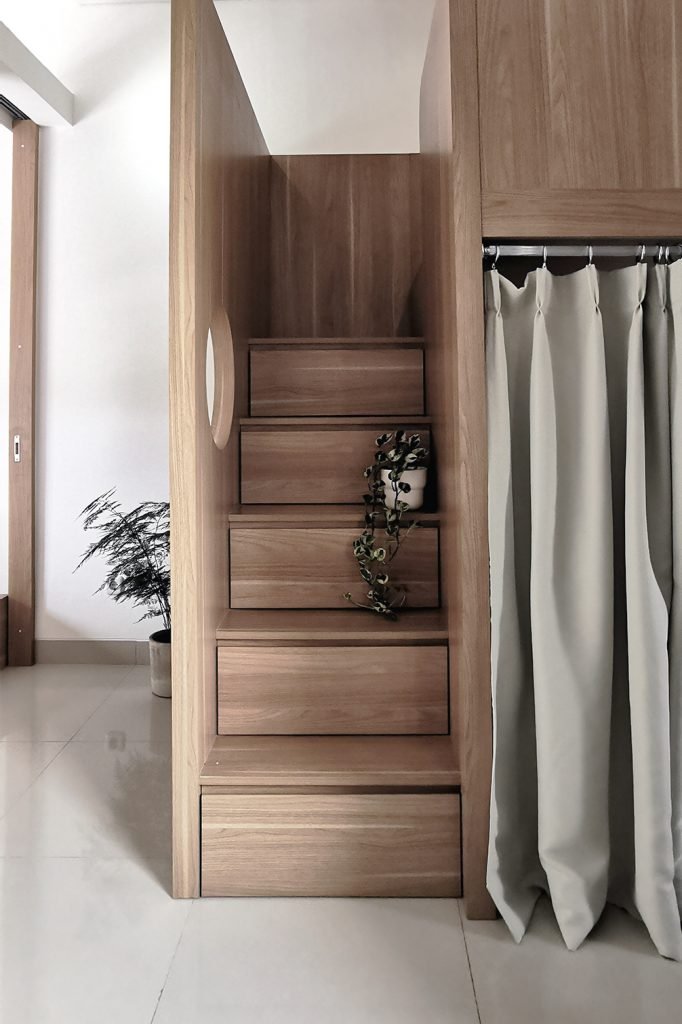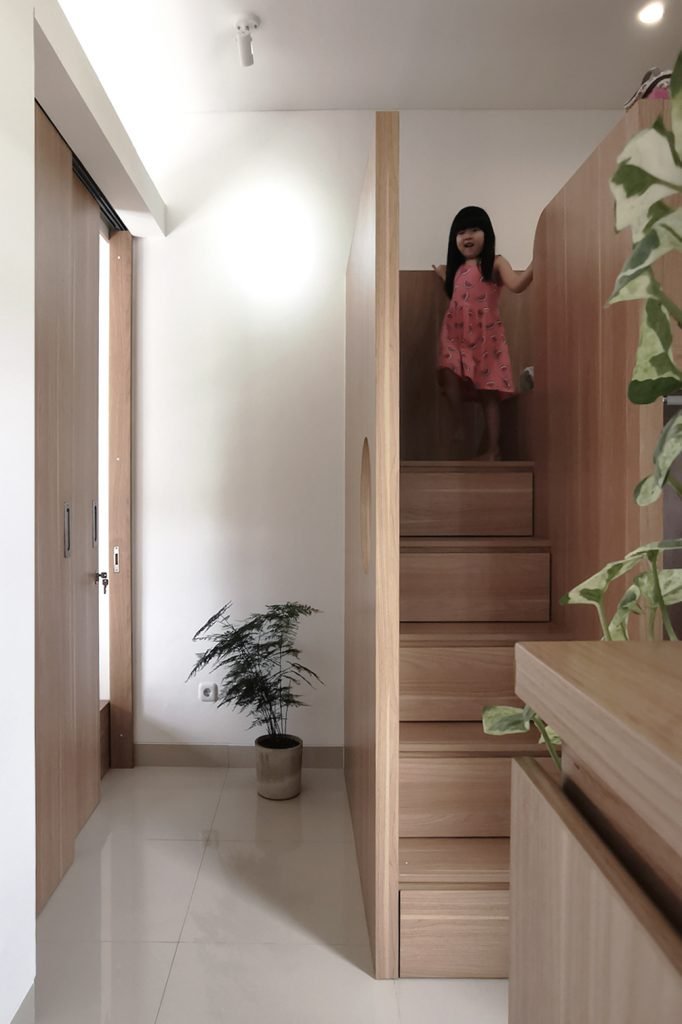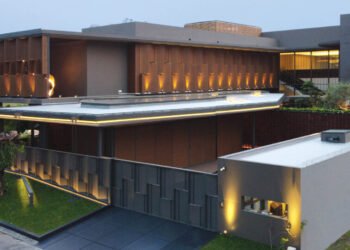CS House is a unique spatial exploration aimed at providing an alternative to overcome the challenges of compact living. In a compact house, space efficiency is the key, and every element needs to serve more than one function. Multi-purpose custom-built furniture such as the living room platform that acts as a bench and storage space, the dining table/workstation, and many others, provides multifunctionality to CS House. We call this approach “integrated spatial furniture”.


The lower floor of CS House is an open plan, with the living, dining, & kitchen area merging into one continuous flow of space. These three functions are accommodated by custom-built pieces of furniture that also serve as non-obstructive space barriers. The dining table separates the living room & the kitchen while also providing space for dining & working. The storage platform defines the boundaries of the living room, while also serving as a bench for the dining table/workstation.


The raised floor platform in CS House serves as both a place to sit & a storage cabinet. This spatial furniture design provides a solution for storage in a compact house. In the case of CS House, the storage platform is used to store their extensive book collection. Details such as hidden hinges & flush handles for the storage doors minimize obstruction to the seating function.

The “integrated spatial furniture” approach continues on the second floor of CS house, where a large room houses three separate functions: the master bedroom, the children’s bedroom, and a play area. Boundaries between the three are defined by multifunctional spatial furniture. A sliding door & raised floor define the master bedroom area. While a ‘two-story’ furniture houses the children’s bedroom at the lower level & the play area on top.

Various elements of the ‘two-story’ furniture serves multiple functions. The stairs for instance, are also used as storage drawers, while the circular hole next to the staircase creates a connection between the childrens’ area & the master bedroom area. The curtains on the lower level provide privacy for the children’s sleeping area.

Text by : Studio Saya
Architect & Interior Designer : Studio Saya (Estevantra Sun & Yeriel Johan)
Contractor : Amin Construction
Photographer : Inesita Sun dan Cindy Valeriani
Project Name : CS House
Location: Citra Raya, Tangerang

























