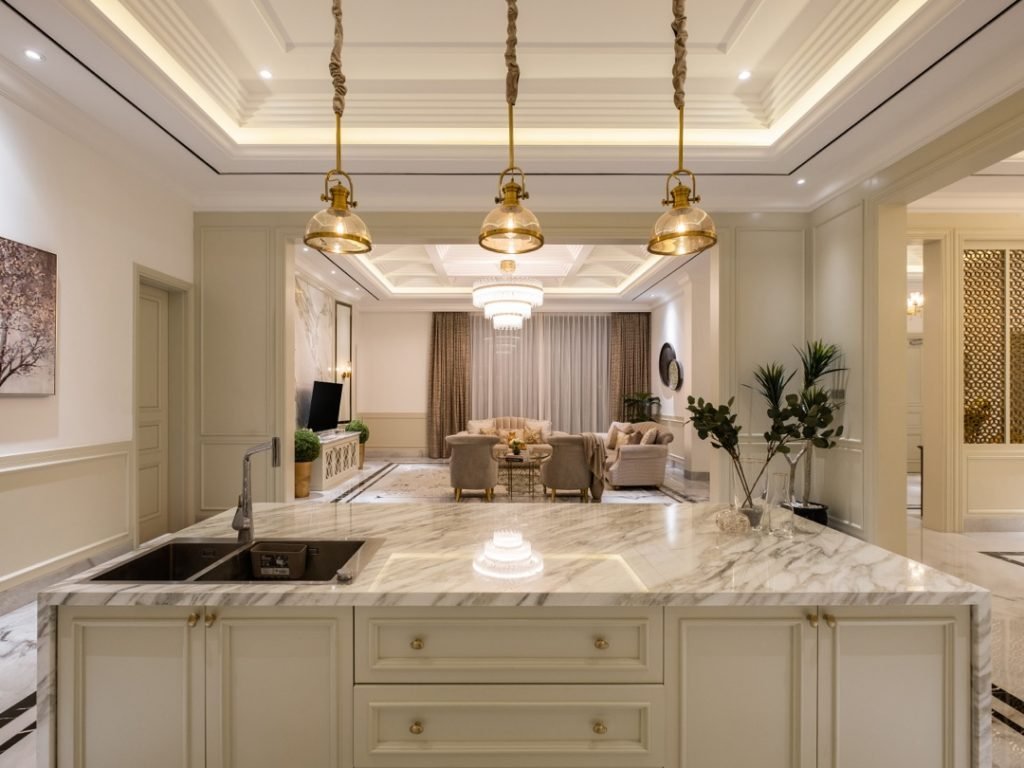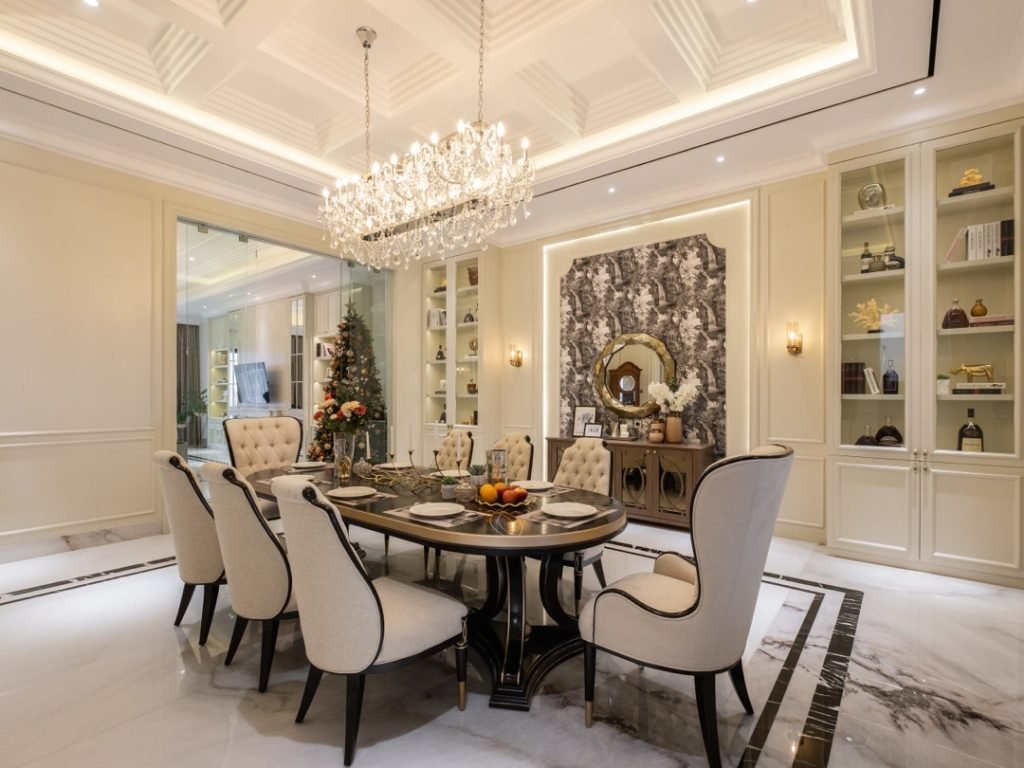This interior project is a luxury home design with a touch of modern classic style, located in Jakarta. It is built on a land measuring 18 x 50 meters with building area of 5000m2 which consist of ten rooms in total. It also has front, side, and backyard that surround the house. This house uses an open space concept in its interior so that it looks more free and spacious. Concept of open space is indicated by spaces such as the living room, kitchen and dining room which are connected to one another without dividers or walls.

You can see from the picture, the interior of the house mainly uses neutral colors and warm lighting to set the mood. Classic framed wall panels are also used for wall finishing in almost all rooms in this house, including the bedrooms. Hint of the classic style adopted can also be seen in the profiled up ceiling used in most rooms. The used of high ceiling make the space looked more open and give a tinge of elegance. Gold accents that scattered throughout the house also deepen the impression of luxury and elegance. Floor finish uses Italian marble which makes the house looked cleaner and more intact.



Rooms such as bedrooms and living rooms use chinoiserie wallpaper to add more color and sweet impression. The furniture used in this house are furnished with ornaments to deepen the classic style adopted. Some of the furniture also has vivid colors that give more layer to the space and act as accents to the room. The use of wood elements can also be seen in the child’s room to provide a warm and comfortable setting.

After the designer study the proportions of the raw space, designer then locate the dining room in the central of the house layout, for the purpose of accomodating all the family and friend gathering. The dining room is to seat eight at a extendable table, then estimate the space required by a typical table, six armless chairs and two host chairs, and the circulation around them. Designer consider this plan is the best plan by leaving a large passage space as the dining room act as heart of the house.

The flow is spacious, not to make the room too little for the circulation flow. Because there are consideration of homeowner access between other room zone. A symmetrical balanced is placed for this dining room by the placement of focal point and the supporting surrounding such as wall lamp, side decorwise buffet, black and gold wall background as a tonal contrast, floor borders, and the last but not least, a beautiful millwork credenza. Flooring therefore was installed in a manner that reinforces the main axes as well as the focal point of the room and cleverly mark the area of the dining room.

For the lighting, in a dining room, the idea of a congenial, emanating glow could be upheld by a large pendant with a impeccable height position, it is perfectly suit to the designer concept of soothing but glamorous feel ambient. With the visual rhythm of ceiling moulding providing support to the chandelier as a focal accent of the dining table.


Naration : Clarissa Chilwin
Interior Design Principal : Jerswind & Idawaty Yang
Interior Contractor : Decova Interior
Photographer : Calvin Leowardi
Client : JR House
Location: Mangga Besar, West Jakarta
#majalahasrinesia #asrinesia #architecture #architect #arsitektur #arsitek #rumah #rumahtropis#architectureproject #interiorproject #moderndesign #modernarchitecture #architectureporn #luxurioushome #homedecor #inspirasirumah


























