The main idea of the house is to create a house that feels very open, serene and relaxing environment for the home owner, if should be a contrast environment compare to the dense and noisy city life in jakarta. So the house somehow should be able to be an everyday retreat for the home owner, after their busy and intense work activities in the city.
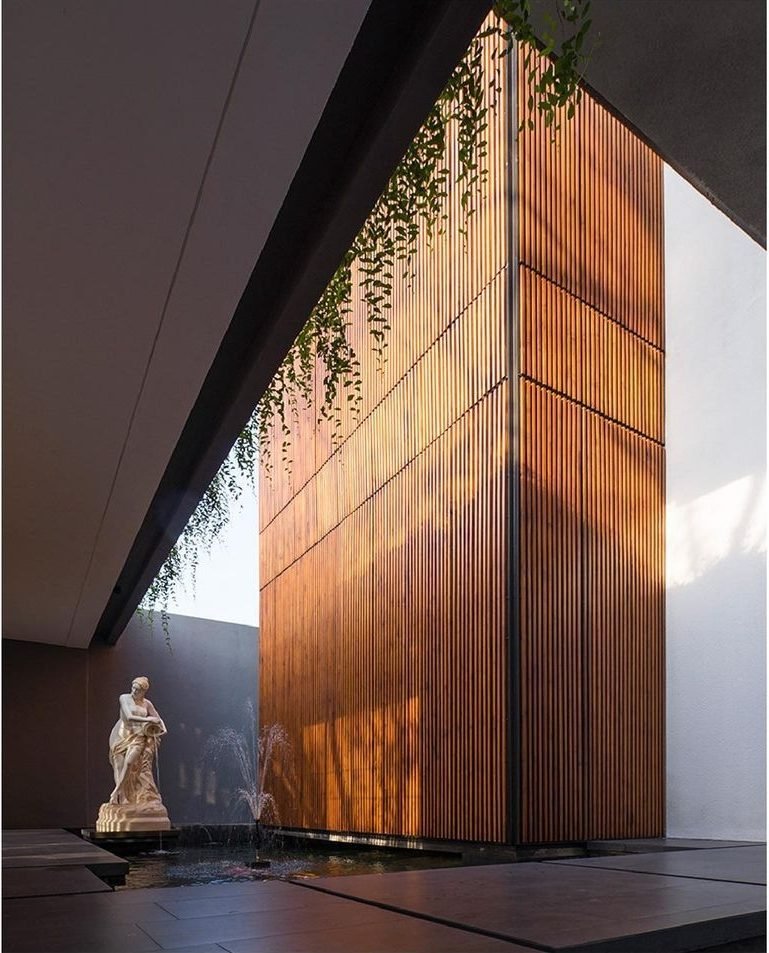
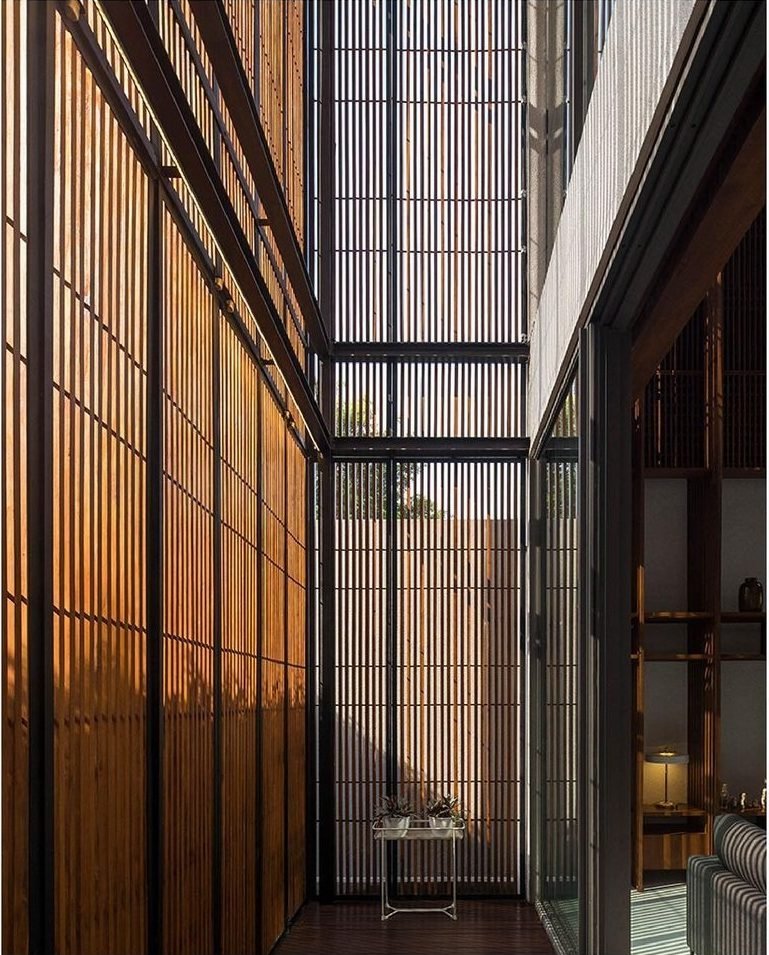
The house have 2 courtyards where living room as the heart of the house is located in between the 2 courtyards. The front courtyard acts as a soft transition between busy main road and the house. This is the foyer to greet the guest of the house, a different and unique experience of entering the house compare to common foyer. This courtyard is also a space for the owner to enjoy his beloved koi fish.
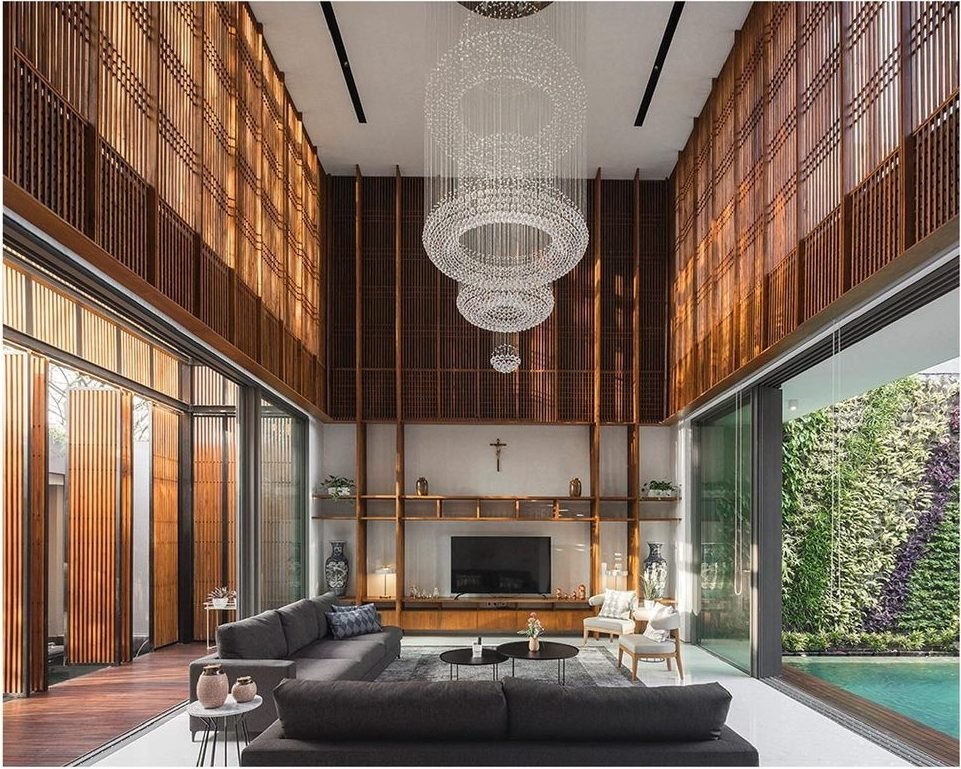

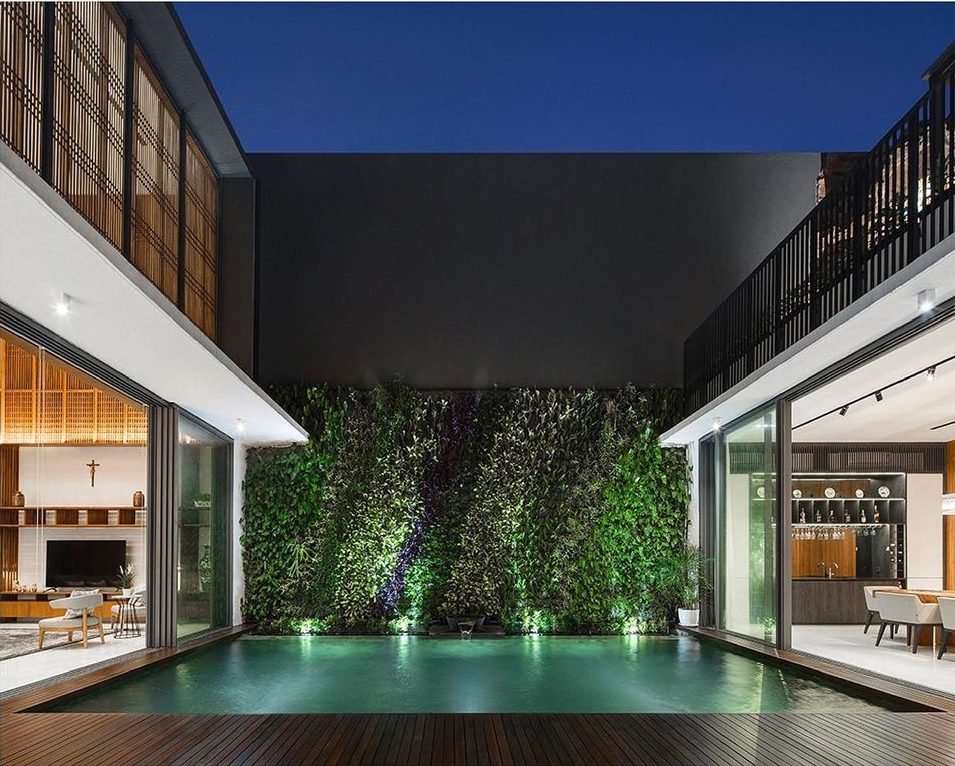

After the front courtyard is living room as the heart of the house, located in between the front and central courtyard. This space is the best experience of the house because we can enjoy both open space at the same time. The house owner doesn’t need to be afraid of opening the windows to the front because the front courtyard and the series of screen ensure the occupants privacy. The 2 sides of opening once the glass slides fully, creating a semi outdoor feels to the living room, the sound of water from both of the courtyard blocks the noise of outside, also gives a serene feeling when inside of the house.

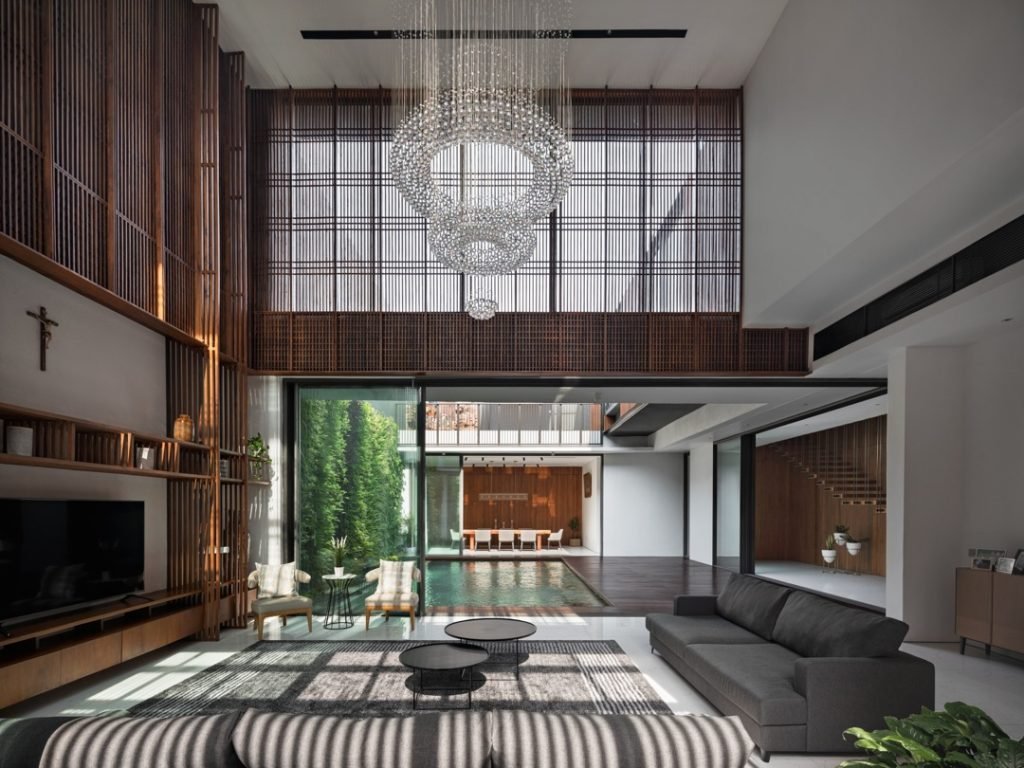
The central courtyard connects living room and dining room, also becomes main places for the family to hang out and exercise in the swimming pool. They often bring drinks from the pantry from the dining room, and sit by the pool to enjoy the day. This central courtyard have the main vertical garden as the main view of the house, this place becomes the main internal view to the 2 bedrooms outside. The master bedroom is located at the front of the house with view to the front courtyard below. All bedrooms can hear the sound of water from the courtyards.
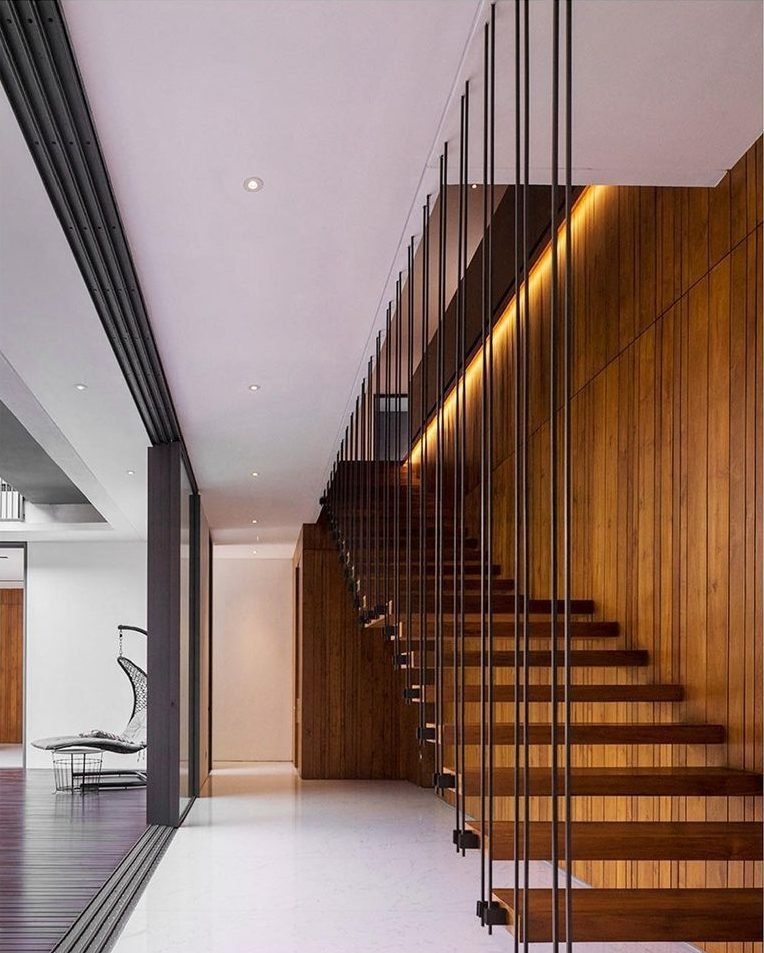



The timber screen is introduced to block the heat from the sun, to dramatise the sun-ray that comes inside the house and also to enhance privacy of the house owner. They can freely open the window without being afraid of someone from outside see directly inside of the house. The screen becomes like a lantern at night, it gives a natural special feature of the house during night time.
The timber screen is introduced to block the heat from the sun, to dramatise the sun-ray that comes inside the house and also to enhance privacy of the house owner. They can freely open the window without being afraid of someone from outside see directly inside of the house. The screen becomes like a lantern at night, it gives a natural special feature of the house during night time.
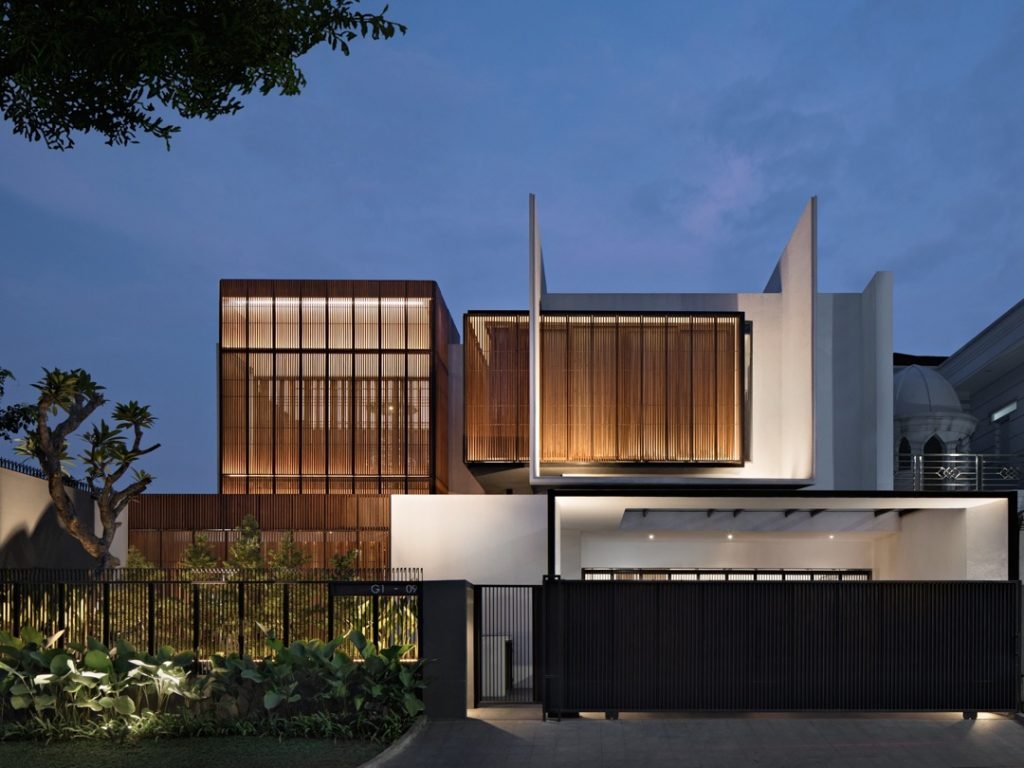
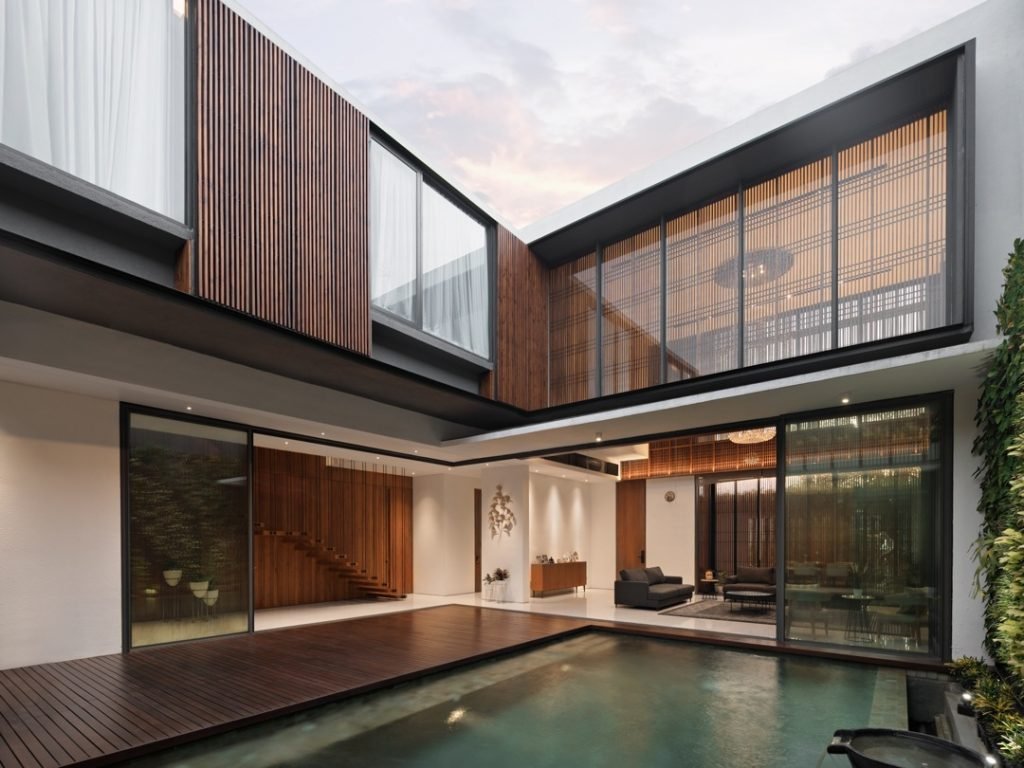
Text by : Ebenhaezer Lontoh
Architecture Firm : e b e n @ebenlontoh
Principal Architect / Designer(s) : Ebenhaezer Lontoh
Interior Design Firm : e b e n @ebenlontoh
Lighting Consultant : Kiri Atelier
Photographer : @ernesttheofilus @mariowibowo_
Location : Raffless Hill Cibubur

























