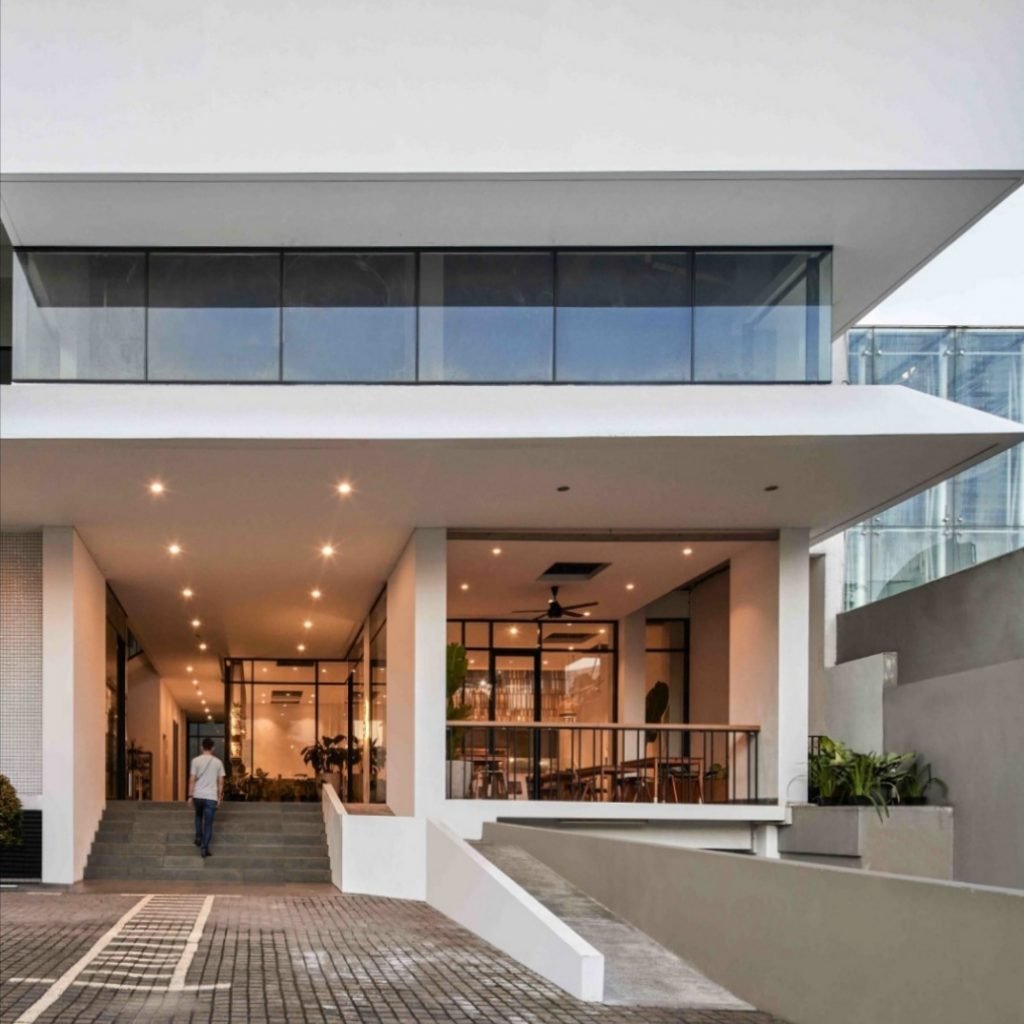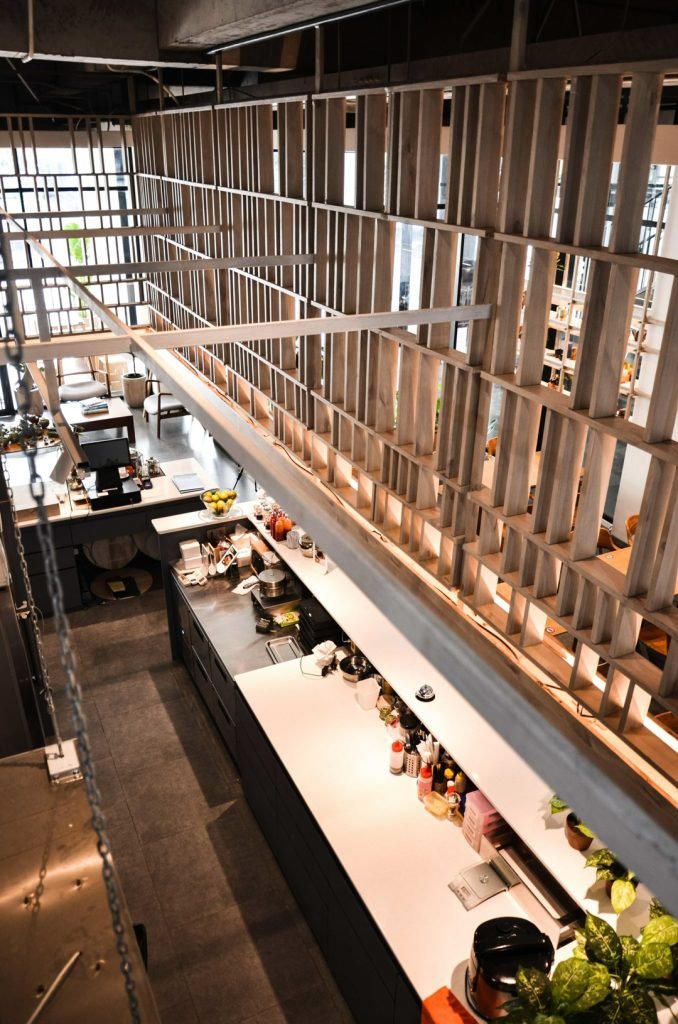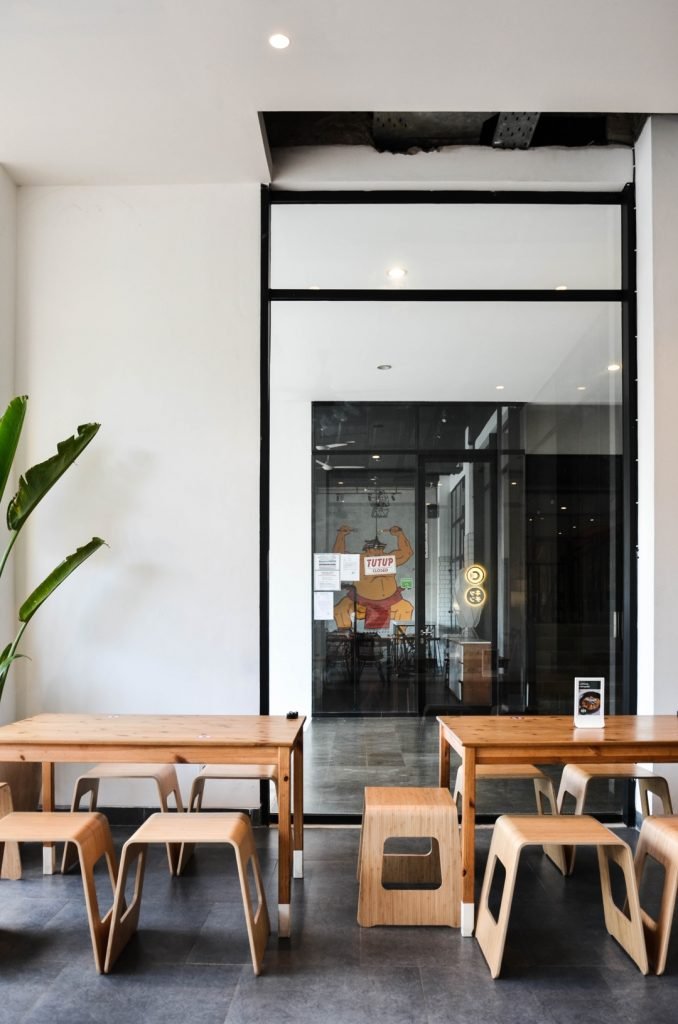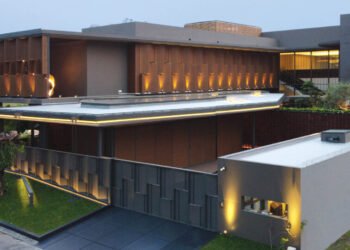Cosmo Kitchen is actually a Japanese bakery and restaurant. It has a very thick Japanese decoration on their merchandise selection. Then Cosmo Kitchen moved to a new rental building location that has a white-minimalist architecture design. The area is located on the ground floor which directly faces the road so it can be easily seen by customers. The interior is bordered by huge glasses and everybody can see the inner side thoroughly. A high interior ceiling allows to build a mezzanine floor as a service area to maximize the dining area and number of visitors.





Bar table becomes the centre attraction of this restaurant because its presence dominates the whole area and can be seen both from outside and inside. The vertical wooden elements of the bar give a natural impression which goes up through the ceiling. These give a luxurious and enormous impression because the bar is functioned as an open kitchen area. The grid over the bar counter helps to obscure the office that lies behind the mezzanine floor. The hole at the ceiling, above the bar, creates a repetition pattern into other part of the ceiling plane.





The dining area is divided into 3 parts which is: a communal table, a multifunctional space that can be used as a cooking class, and a semi-outdoor one. The first two is located in indoor area while the third one is useful to provide free air and minimize circulating viruses. Natural lighting can fully enter the indoor area which is partially dimmed due to the black floor. So, the biophilic concept is able to blend the indoor and outdoor area. Tropical leaves are chosen to form a natural and positive feeling. Artificial lighting uses warm-white colour, so the interior can stand out from the predominantly white building.


The Japanese and Scandinavian concept combination creates a homey minimalist impression which can be seen by chosen material, furniture and negative space decorations on some parts of the walls. The decorations and paintings are not new, but they were collected from the old restaurant and owner’s collections. The old Cosmo Kitchen still can be felt and give thick memories with a new fresh interior design.


Text by : Oiarchitect Id
Interior Designer : www.oiarchitect.id
Principal : Nicodemus Raymond
Contractor : Garis Alam Studio
Lighting : @lightyourworldbyapp
Photo by : @kiearch @nicodemusraymond
Location : Jakarta

























