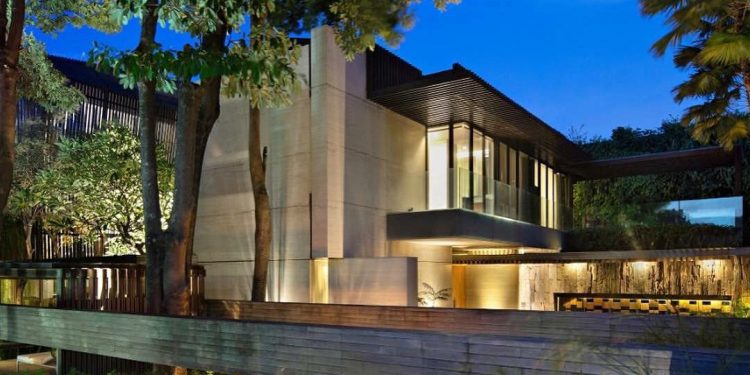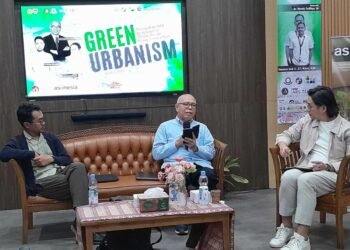Located in a residential area in West Jakarta, the project is not supposed to be created as a “pompous”, “arrogant” or “heavy” building. The main solution came by asking and persuading the client about the true needs the house should deal with. With clients who were enthusiastic and collaborated with an intense and constant communication, the value of understanding the need of space is fulfilled. Since breaking down the building into several main masses was not enough to prevent the building to become a heavy block, we use horizontal clear lines to break the scale.


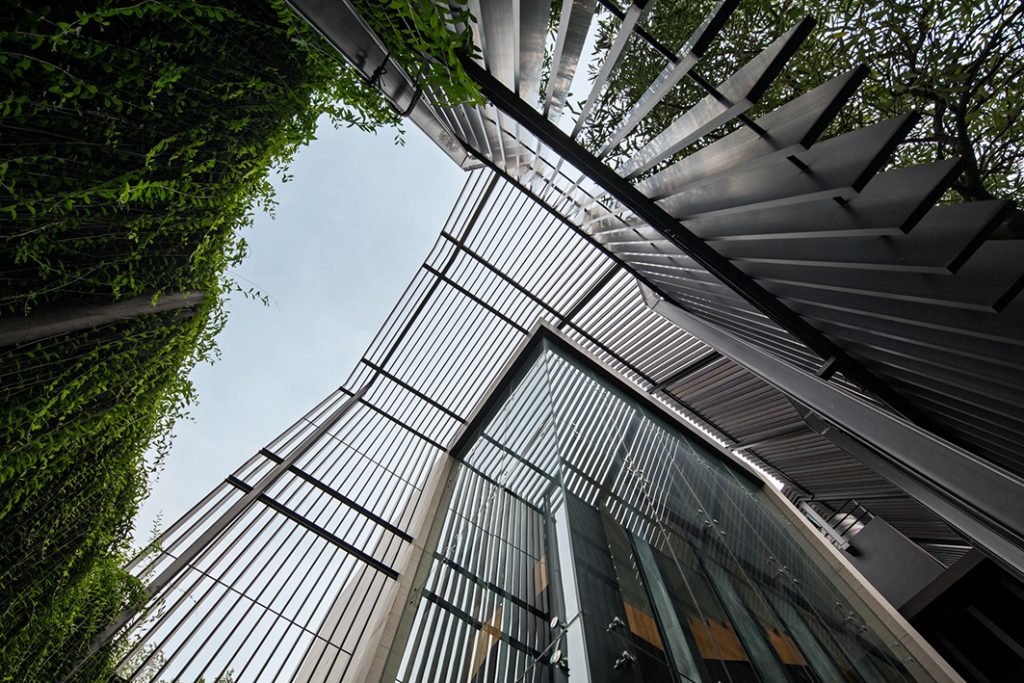
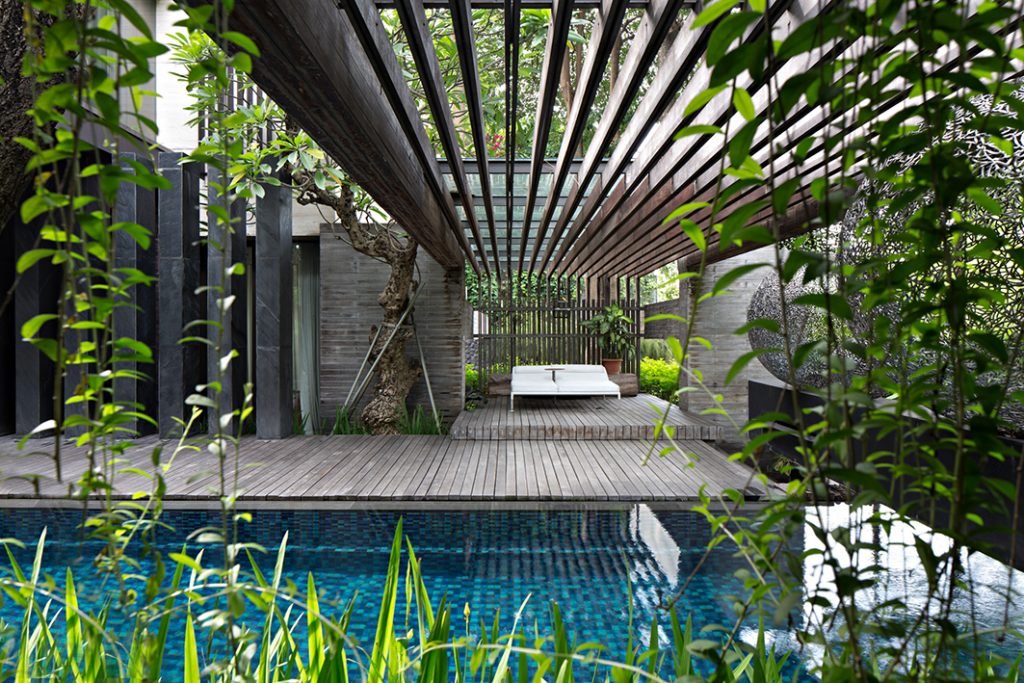
A home filled with the warmth of family relationships is the essence of thinking in this 1800 sqm dwelling set. The challenge of designing a spacious dwelling is to make the family members always feel close and comfortable. This is a special concept that we offer as architects through design solutions. This residence becomes special because it is not visible from the outside, it is hidden among the thick and dense trees. The green spaces create a charming environment. We utilize an area of 1500 sqm to build three buildings consisting of 3 storey and 1 basement (2 living rooms, dining room, 2 pantry, 5 bedrooms, 7 bathrooms, work spaces, children room, roof terrace, swimming pool, 3 decorative fountains) and 200 sqm vertical garden with a koi fish pond.
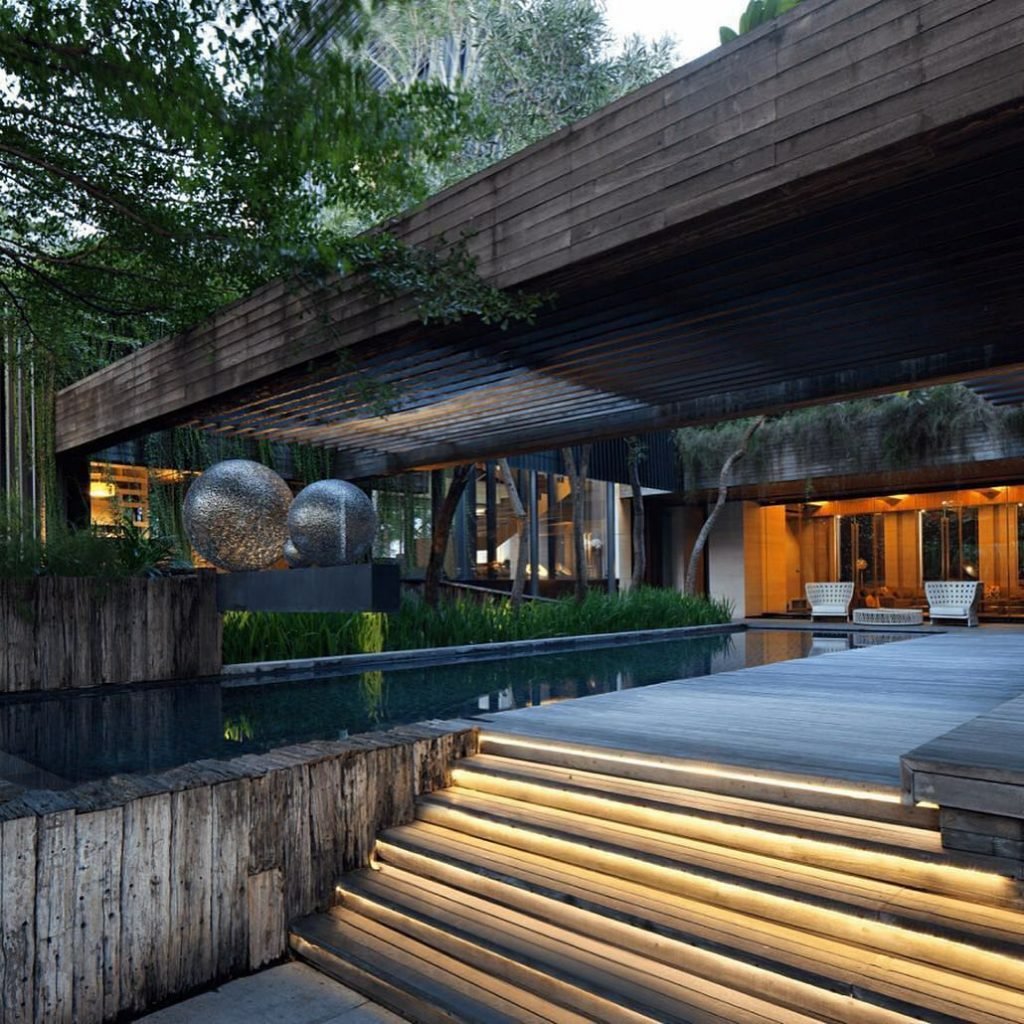
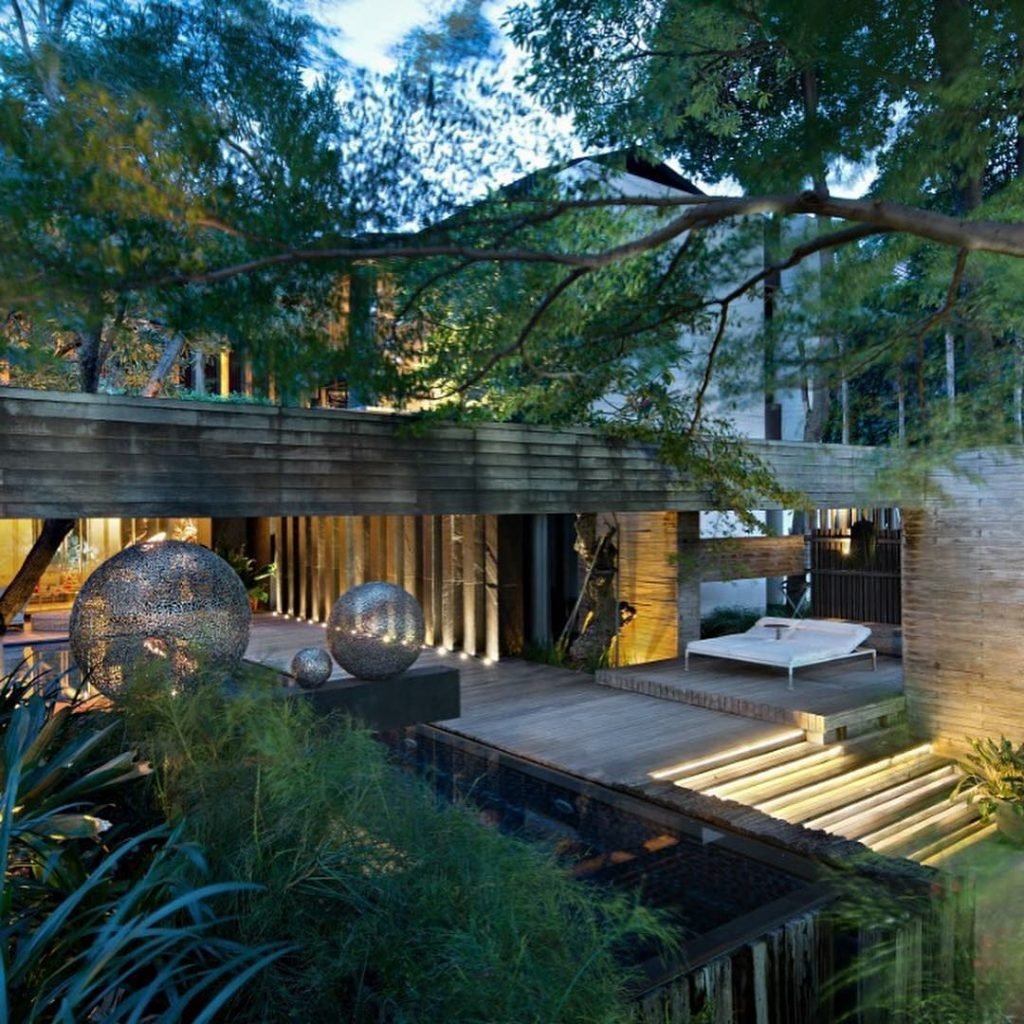
The green spaces that surround the house can be enjoyed from the inside because the building is wrapped in glass. The client can greet the mornings while enjoying coffee at the dinner table that is deliberately exposed out of the dining room. The kids lounge also overlooks the pool which enjoys freshness and sunlight bursting in between the greenery. Large homes should not make family members far apart. Therefore, the width of the three children rooms works as a kids lounge so that the siblings can gather together while doing school works, study or play together. The zoning arrangement of the children’s room is done at the end of the hall. Both parents can easly communicate with the children and create new habits such as saying good night by going through every child’s room before going into the master bedroom. The children room corridor is formed by columns and walls covered in teak wood, the door handle is intentionally removed to reinforce the impression of a continuos wall as if there is no door.

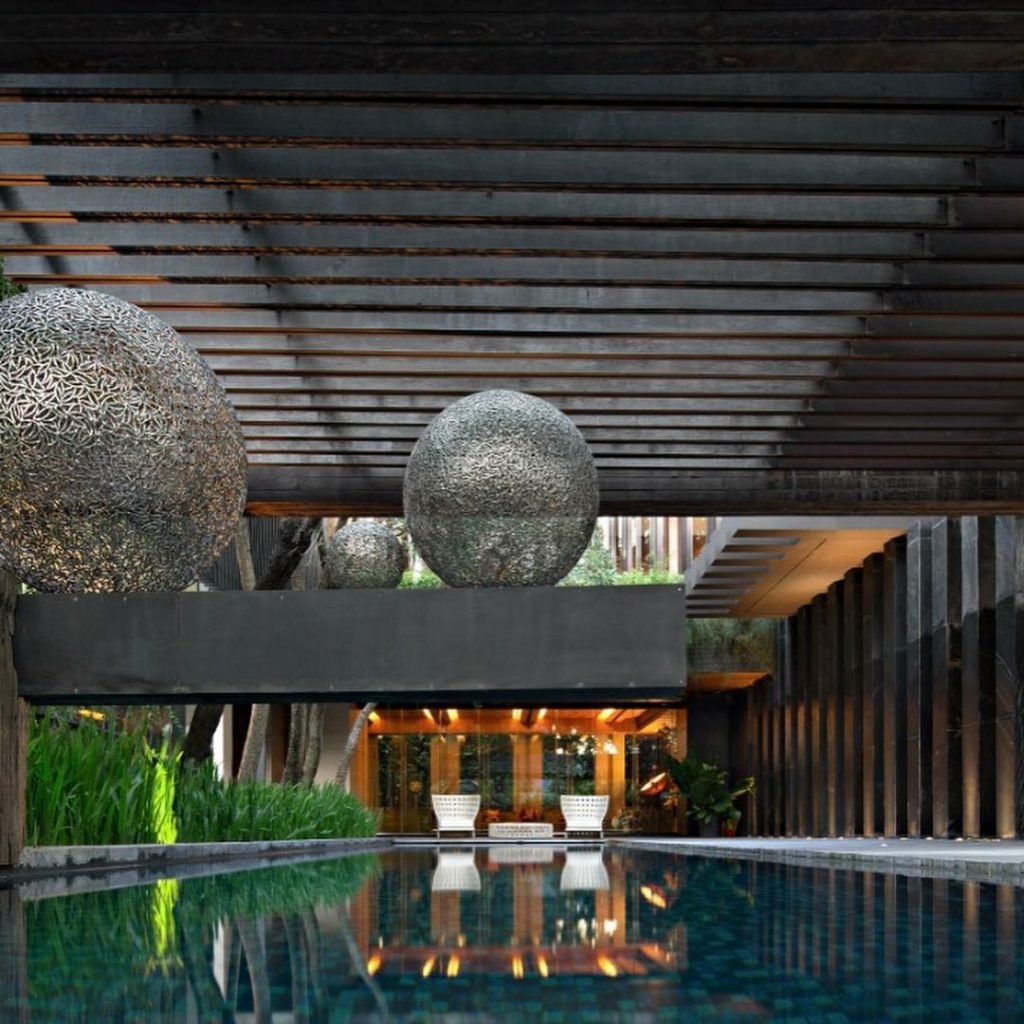
In terms of interior design, the interior designer choose to adjust the selection of the furniture’s color following the architecture design. Soil colors like brown, grey, beige, and black harmoniously align the warm atmosphere in the corners. The challenge of a wide scale house can be muffled through the selection of interior colors that are warm. In addition, all the wood used for this dwelling was properly of the previous owner’s house. Through a good recycling treatment, making the wood can be reused maximally without having to dispose of the material. Although many details of the room use old wood, the new results did not seem old and are actually very modern in style.The furniture selection is dominated by a number of internationally renowned interior brands; Naoto Fukasawa, Jean Paul Gaultier, Carlo Colombo, Vincent van Duysen and Poliform, chosen by the owner and interior designer. The exterior of the building blends with the interior through open sliding doors and transparent glass walls. The use of natural and artificial lighting succeeds in creating a homy atmosphere that can be felt in every single space.

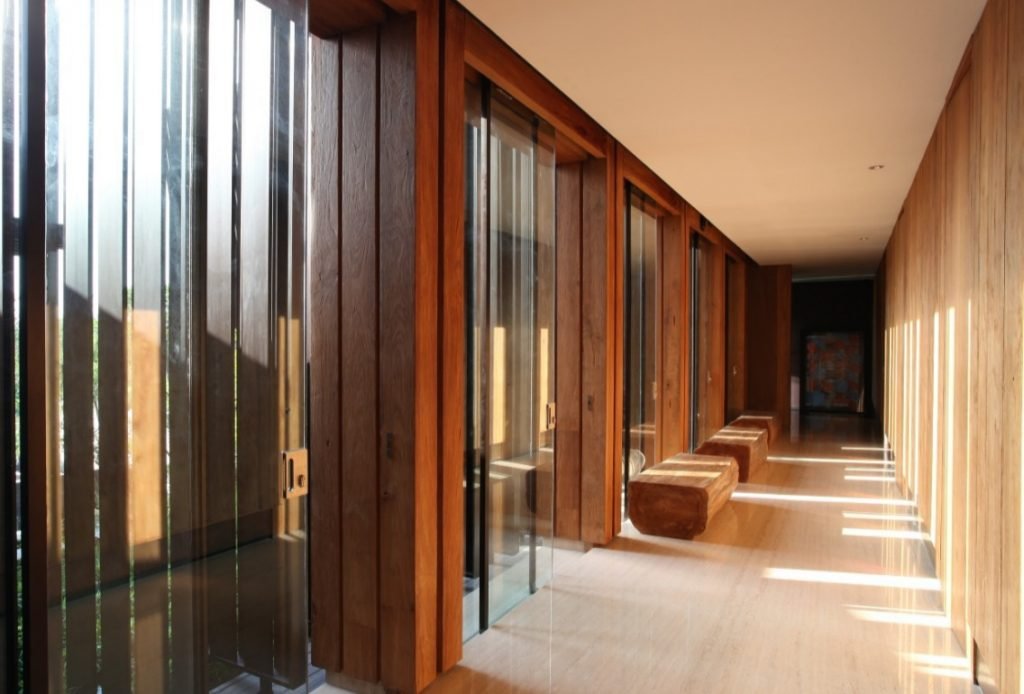
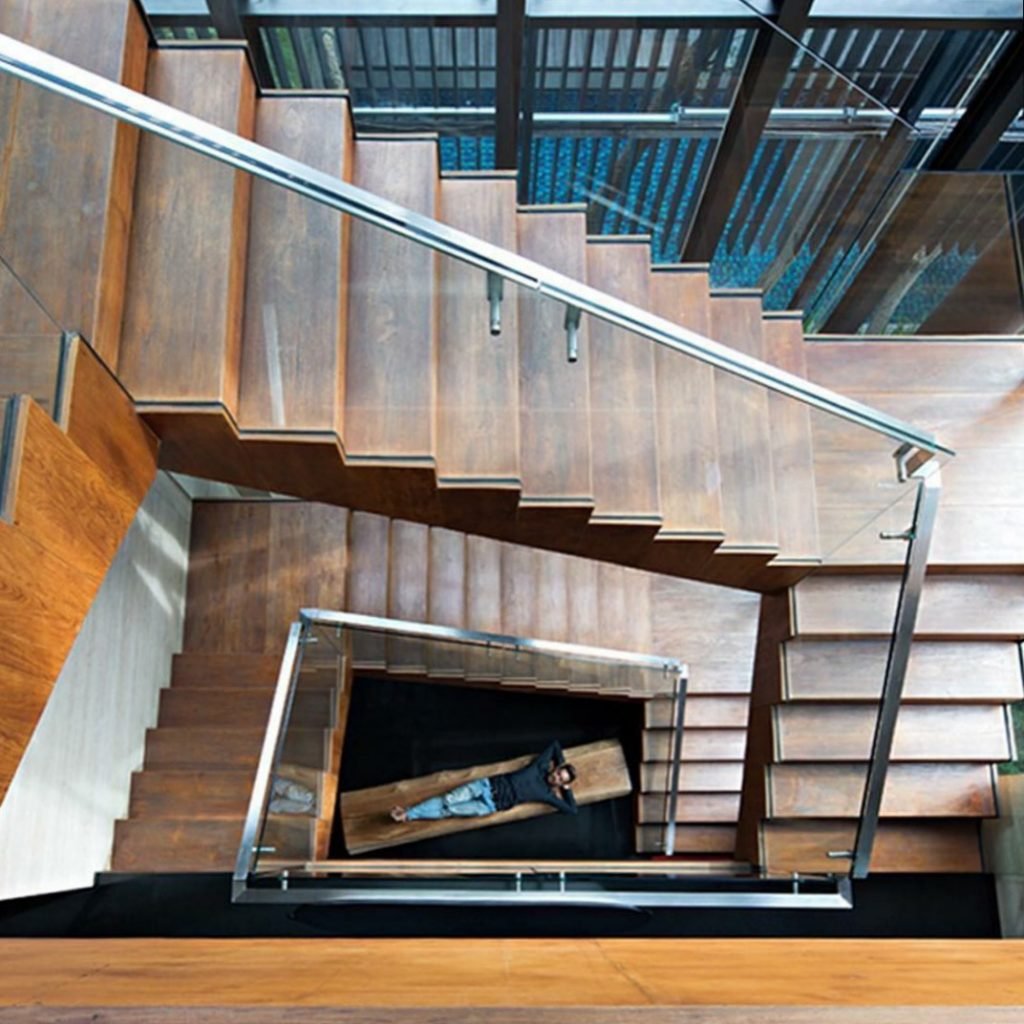
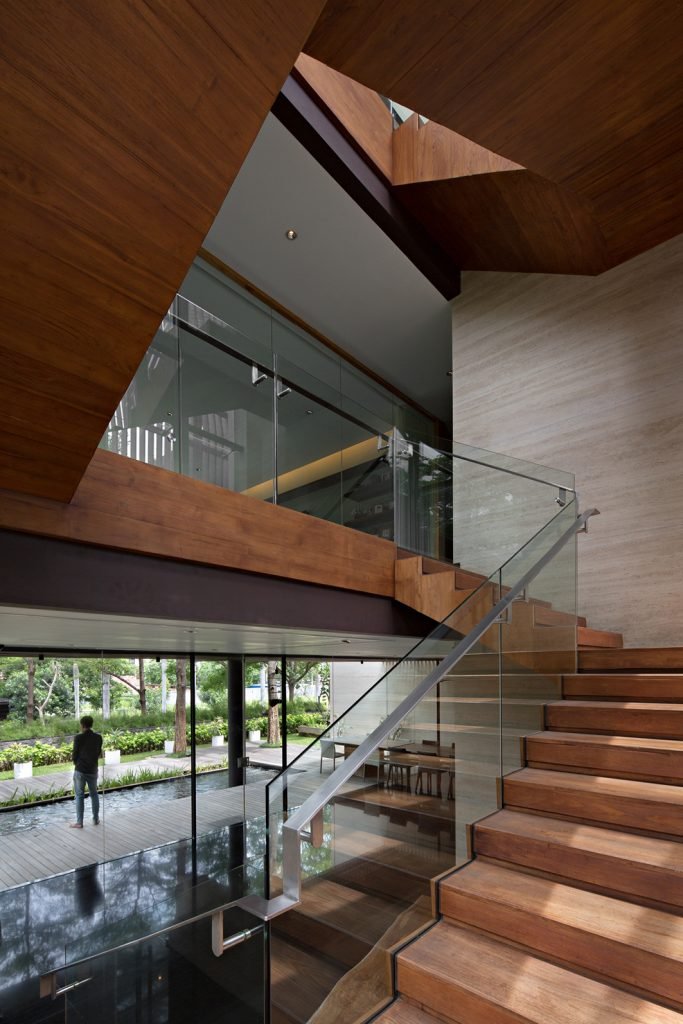
Written by : @wahanaarchitects
Architect : @wahanaarchitects
Principal : @kelana.rudy
Design Team : Rudy Kelana, Endah Tri Subekti
Interior Designer : Su Yin
Main Contractor : Wahana Cipta Selaras
Fotografer : @mariowibowo_
Location : West Jakarta


