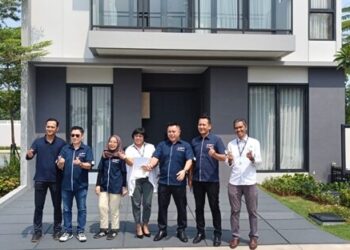Located at the mountain side in Bandung, West Java, the site takes benefit from the beautiful surrounding of deep valley. The site also has an advantage, surrounded by the conservatory forest, which provides tranquil quality of mountain side.
Sited far away from the city’s heavy traffic, Hanging Villa becomes a comfortable place to settle and stay. The building program is intended to gather the big family while giving each member their personal space by providing communal spaces and private spaces. This project have a special request of having an outdoor multifunction area which can be used to host various events. With its geometric shape this can be defined as a modern and friendly form of a villa that responds to its surrounding nature.
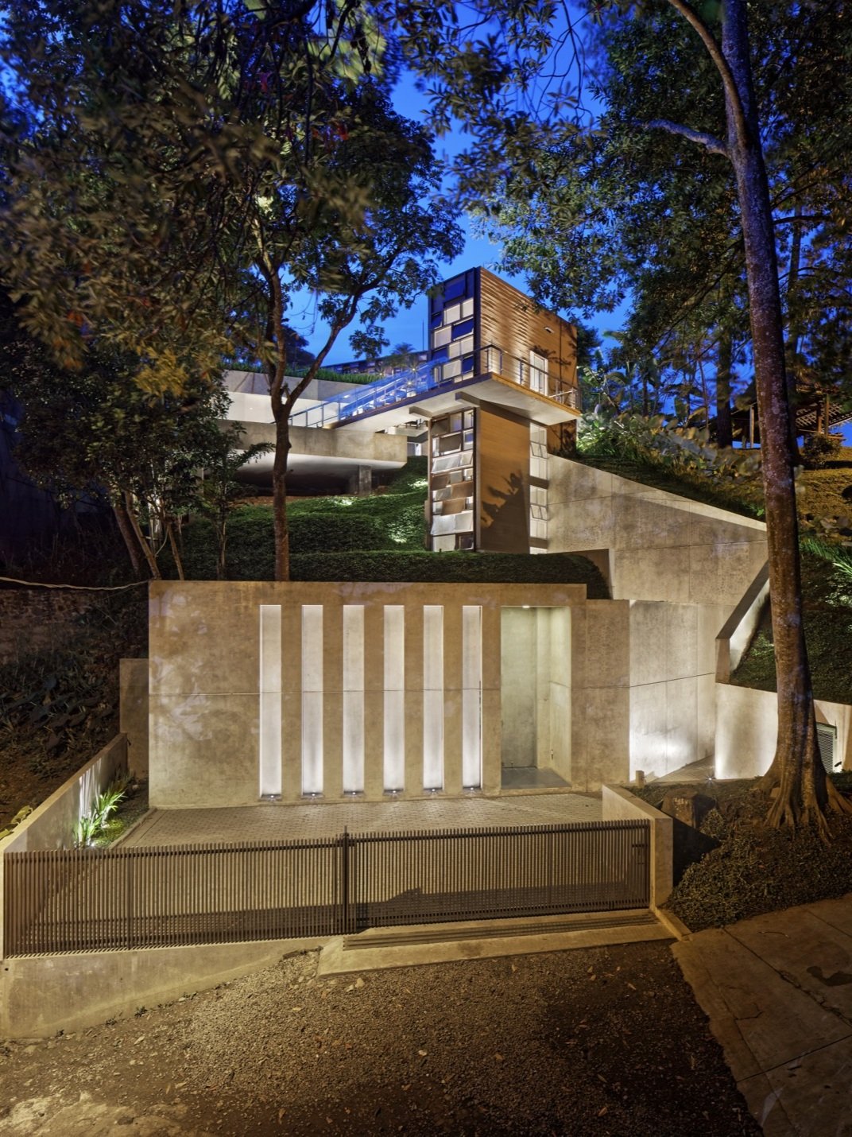
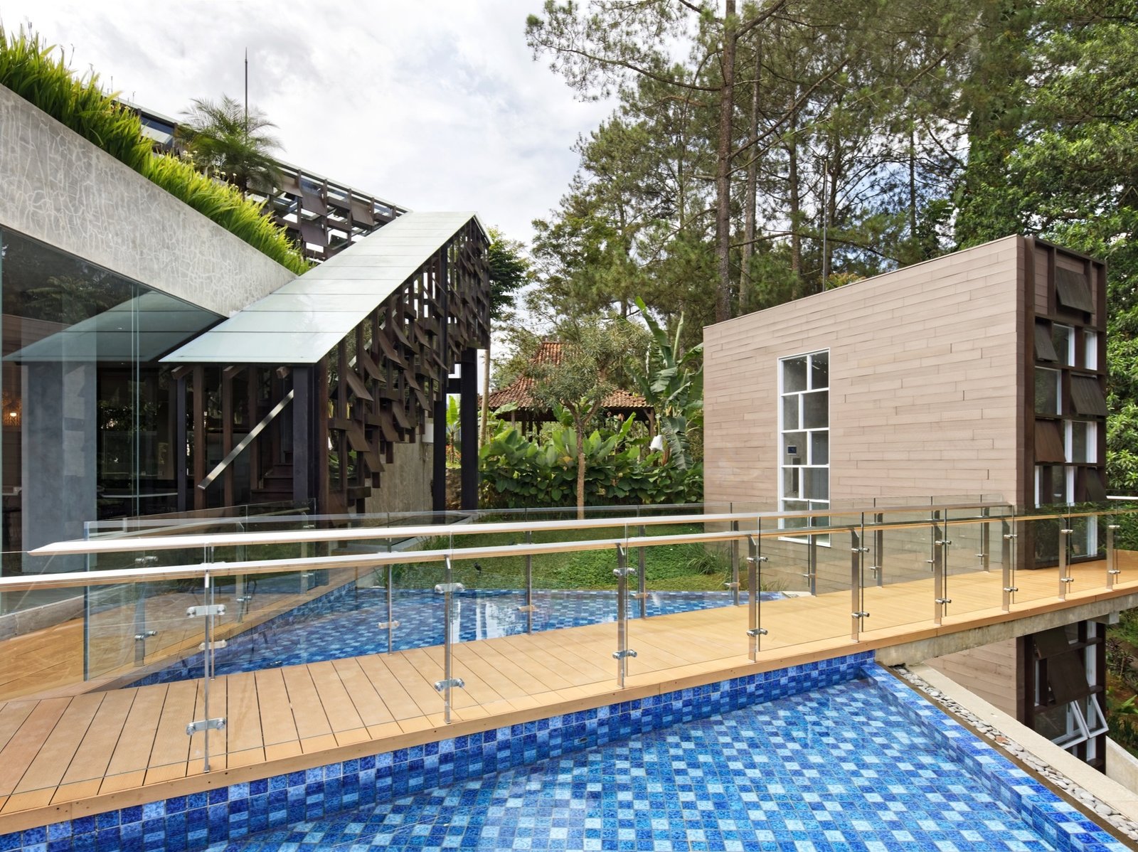

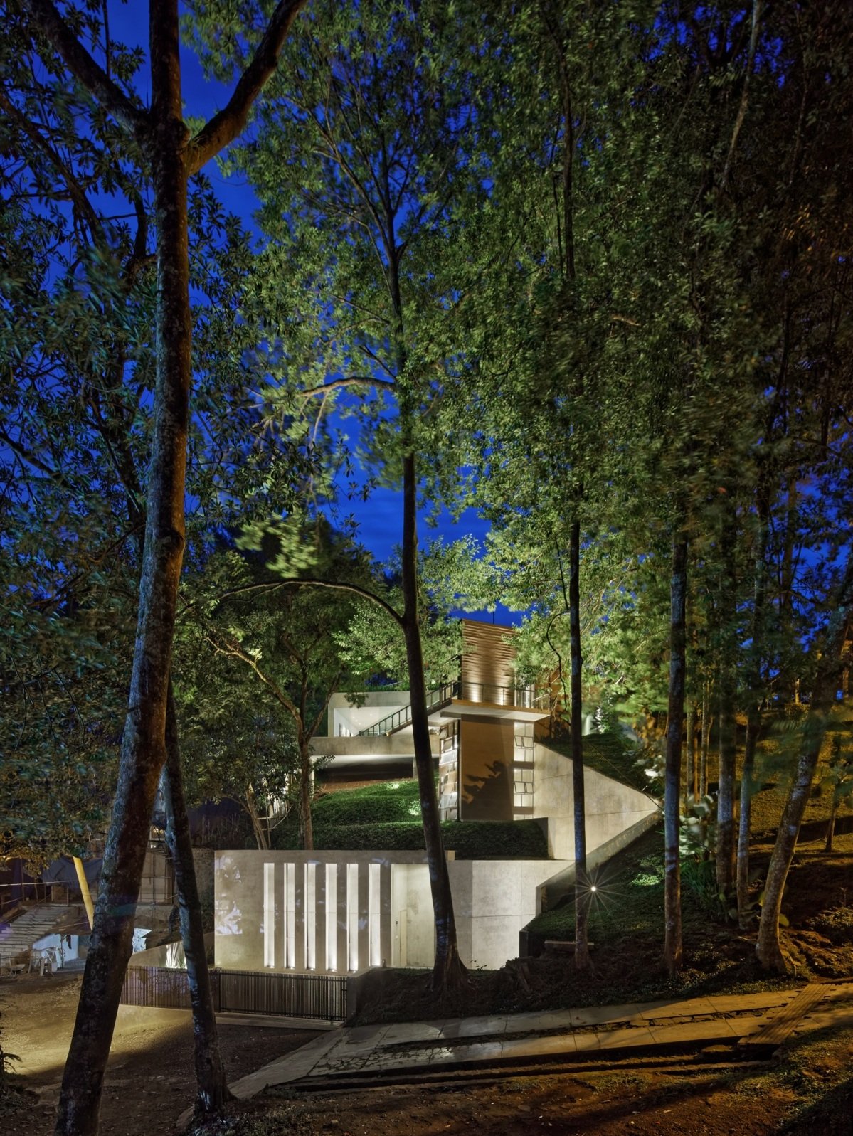
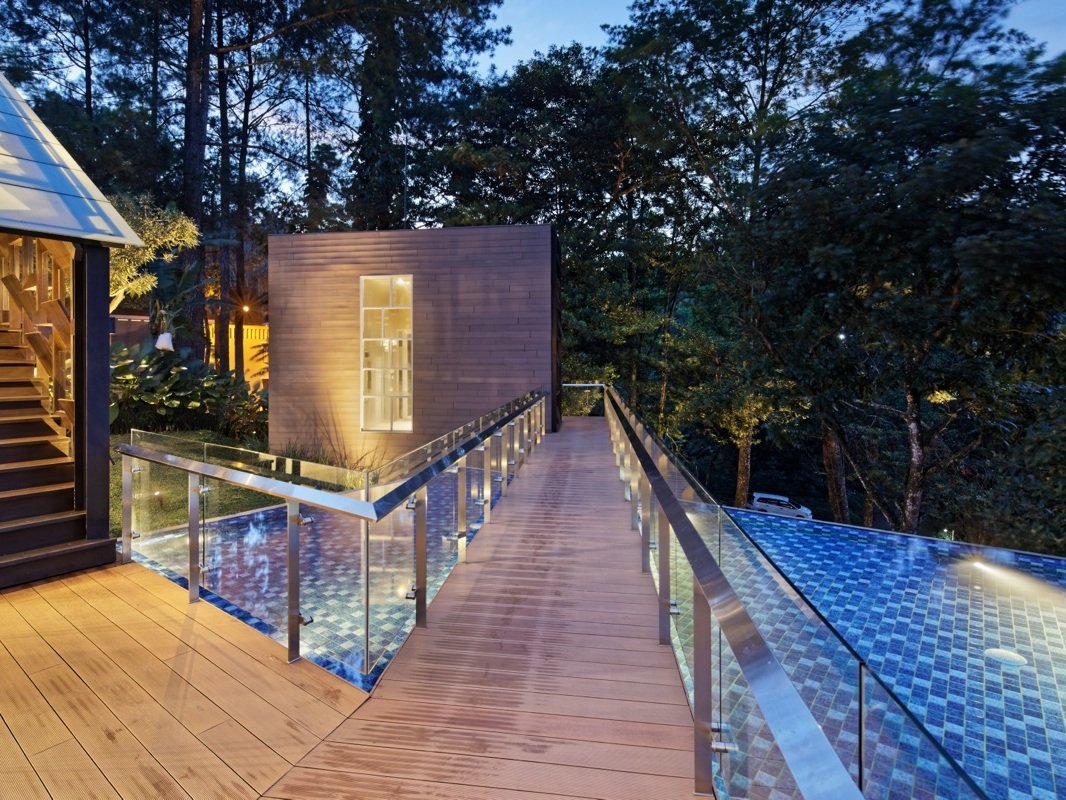
The building mass is composed from vertical stacking boxes which are rotated through their corner axis, resulted in different visual orientation within each level, so one can enjoy 270 degree visual coverage to surrounding beautiful green valley. This strategy also allows a different space experience, since the first encounter at ground level, into the shaded roof top wooden terrace, overlooking to the surrounding valley.

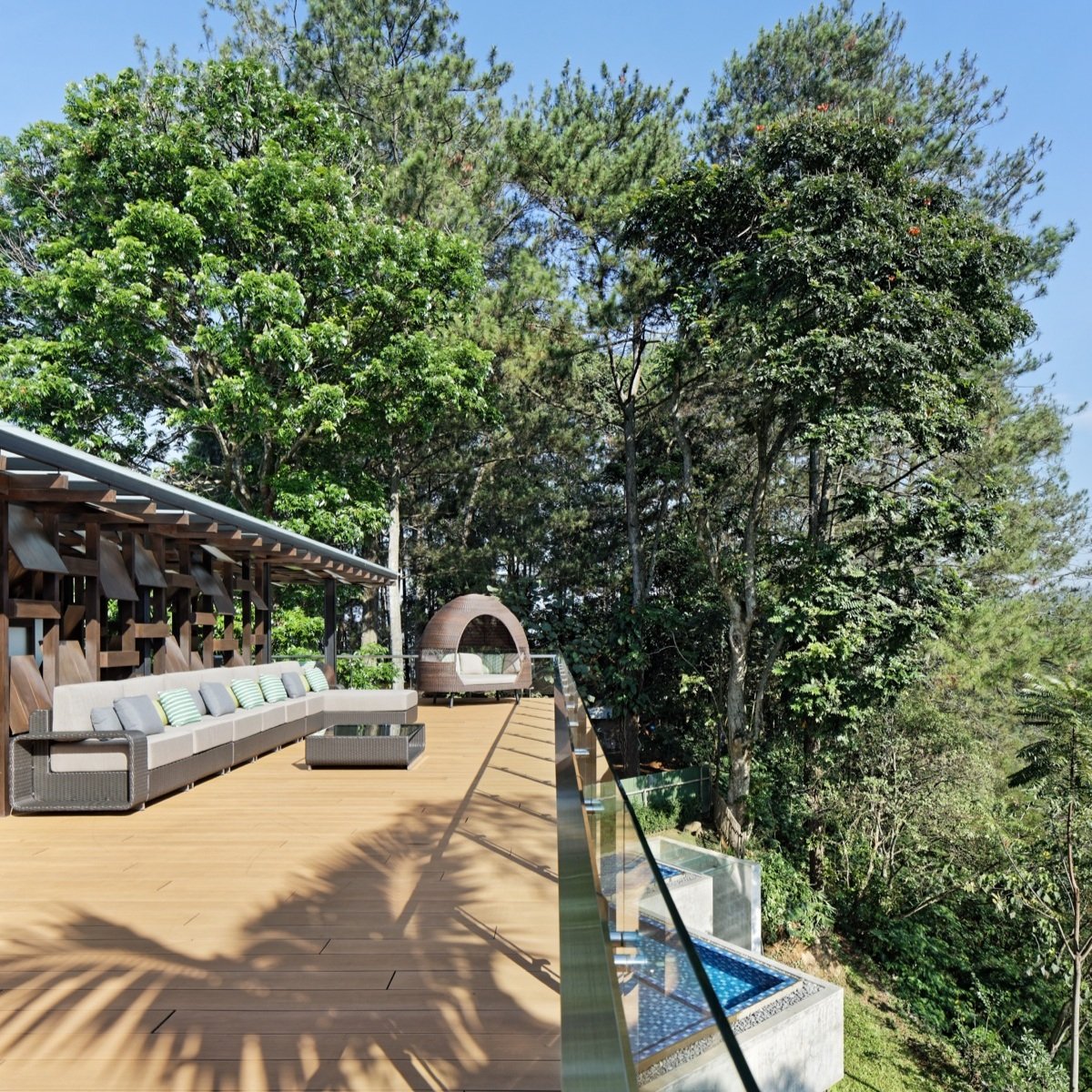
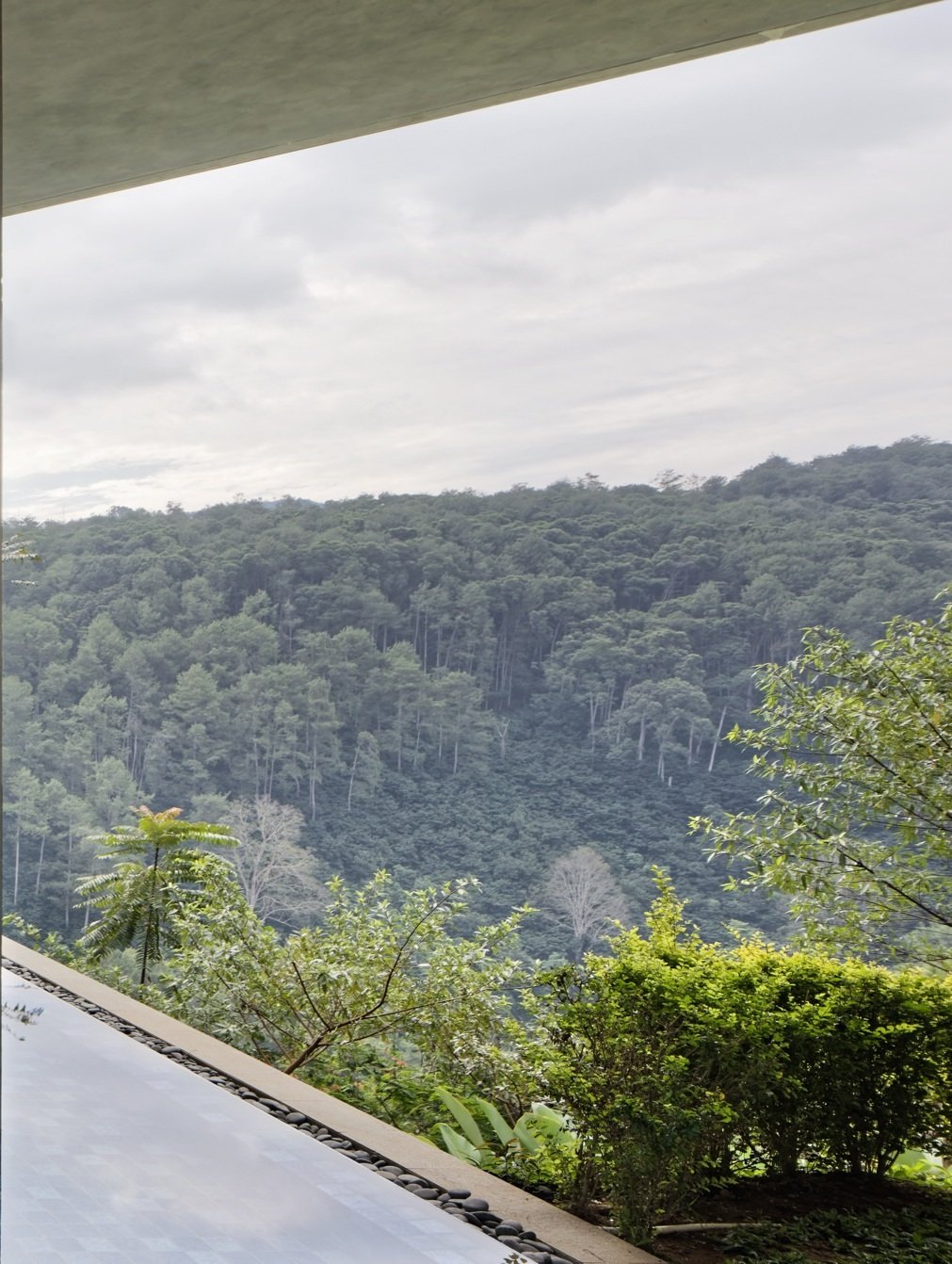
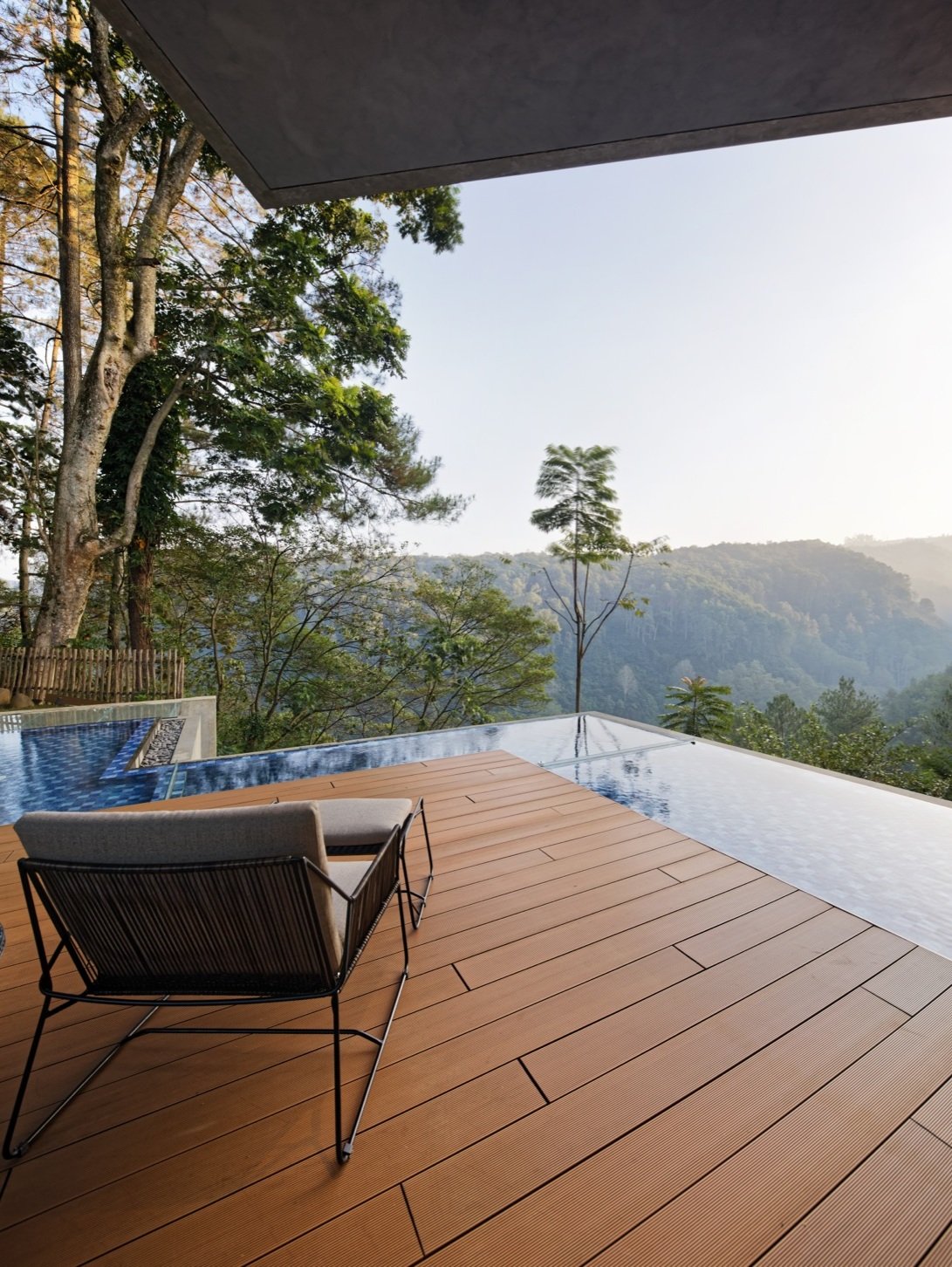
The building has a vertical circulation tower starting from ground level and leads to entrance level, 20 meter above street level. People can start to enjoy the surrounding view through the hanging wooden pathway, crossing a water garden as a welcoming element. Once passing the wooden pathway, people can enter the living room, combining with open kitchen and dining room. The living and dining room is open, both sides to a water garden, wooden terrace and surrounding valley. Floor to ceiling openable glass wall is applied on that both sides to maximize view and allow natural light, and cool mountain wind to enter the building. The level below it, comprises a master bedroom at the end of the cliff to provide a secluded and private area, while maintaining the best view to a valley.



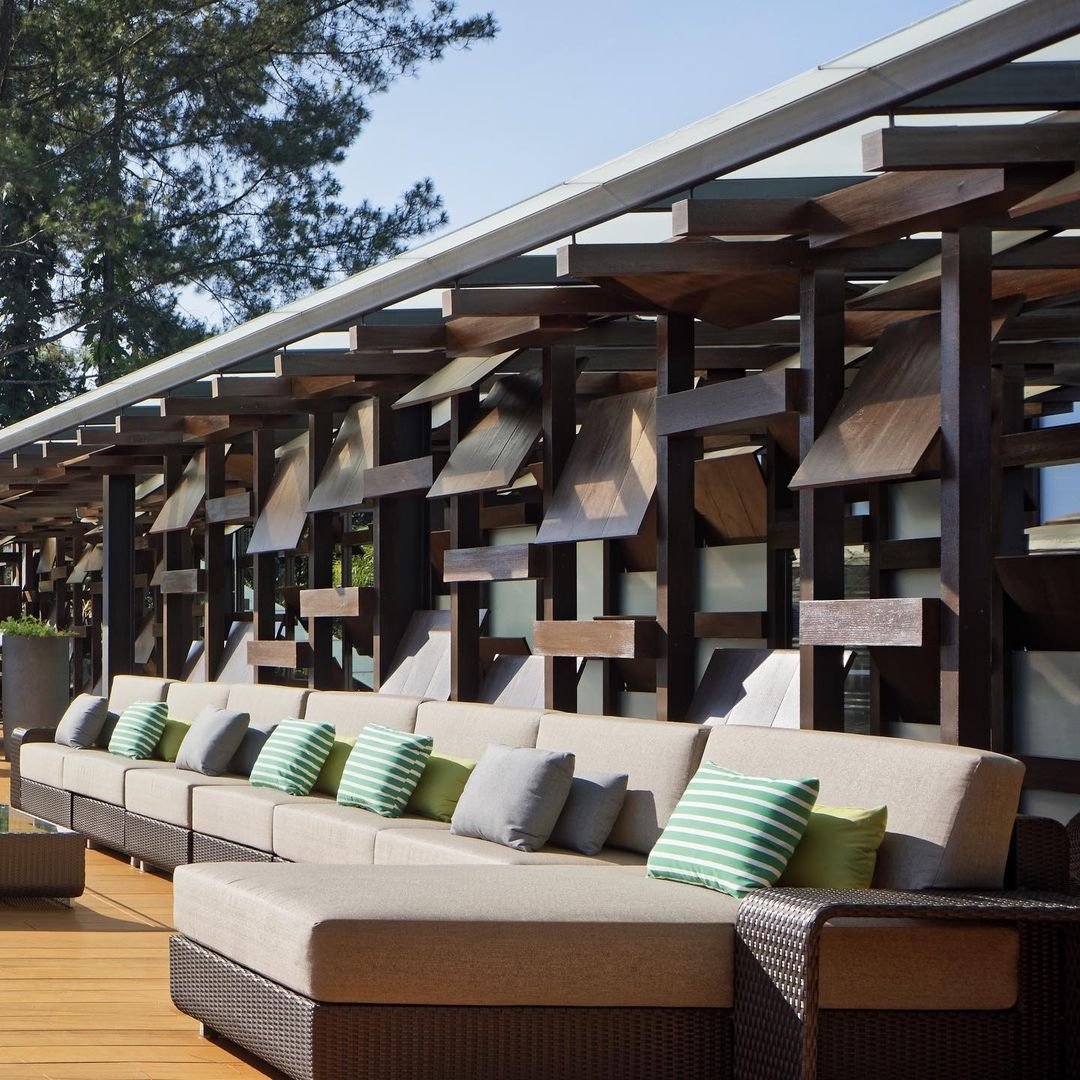
The shifted massing at the upper roof top level provides shading to the open wooden terrace underneath it. This upper level consists of an open roof deck with outdoor furniture covered with shading. The materials used in this building consist of natural concrete wall and slab, recycled wooden plank, and tinted glass.
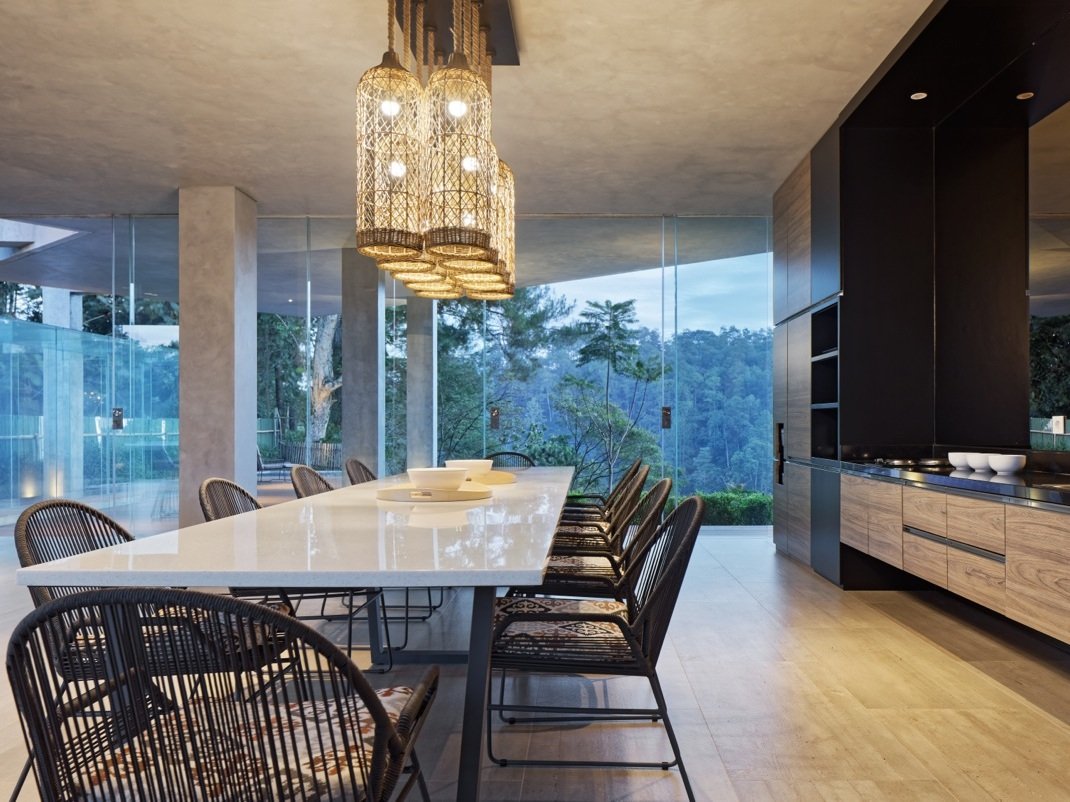

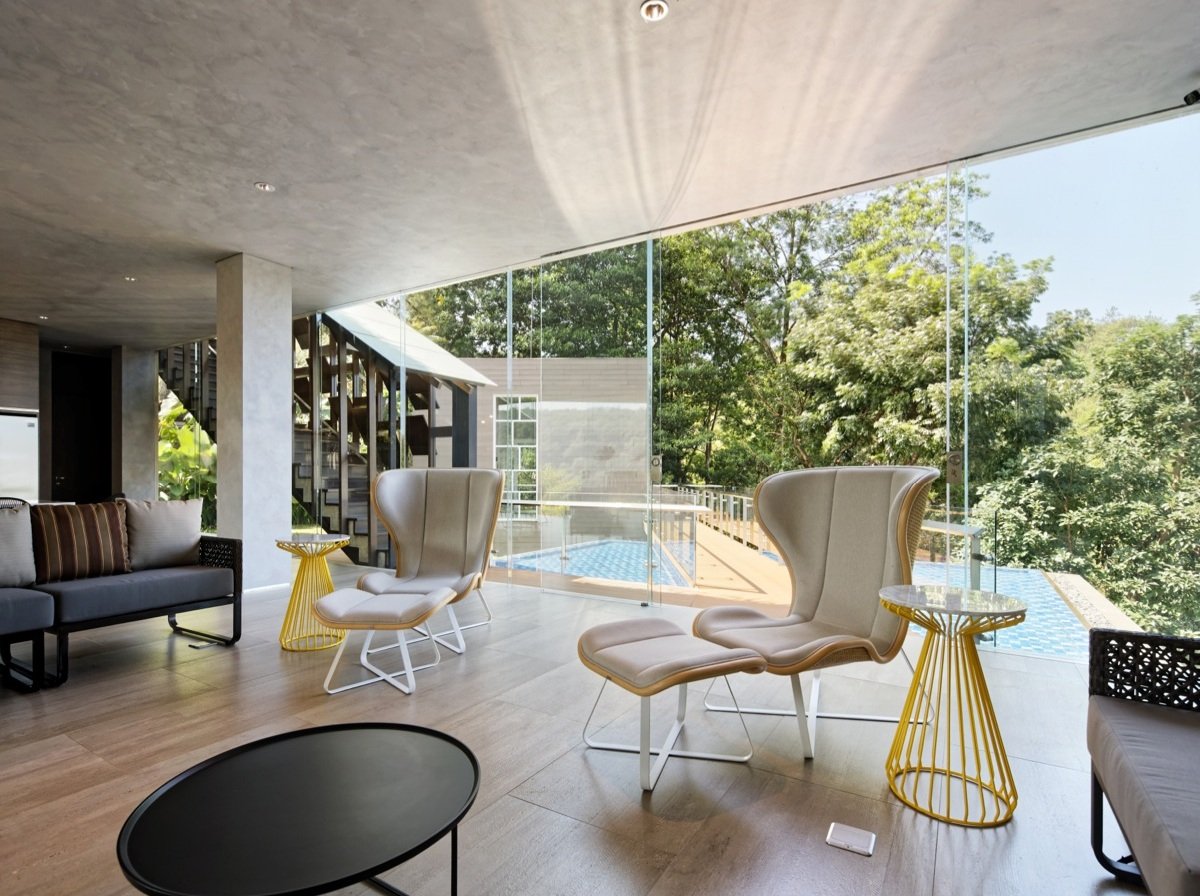
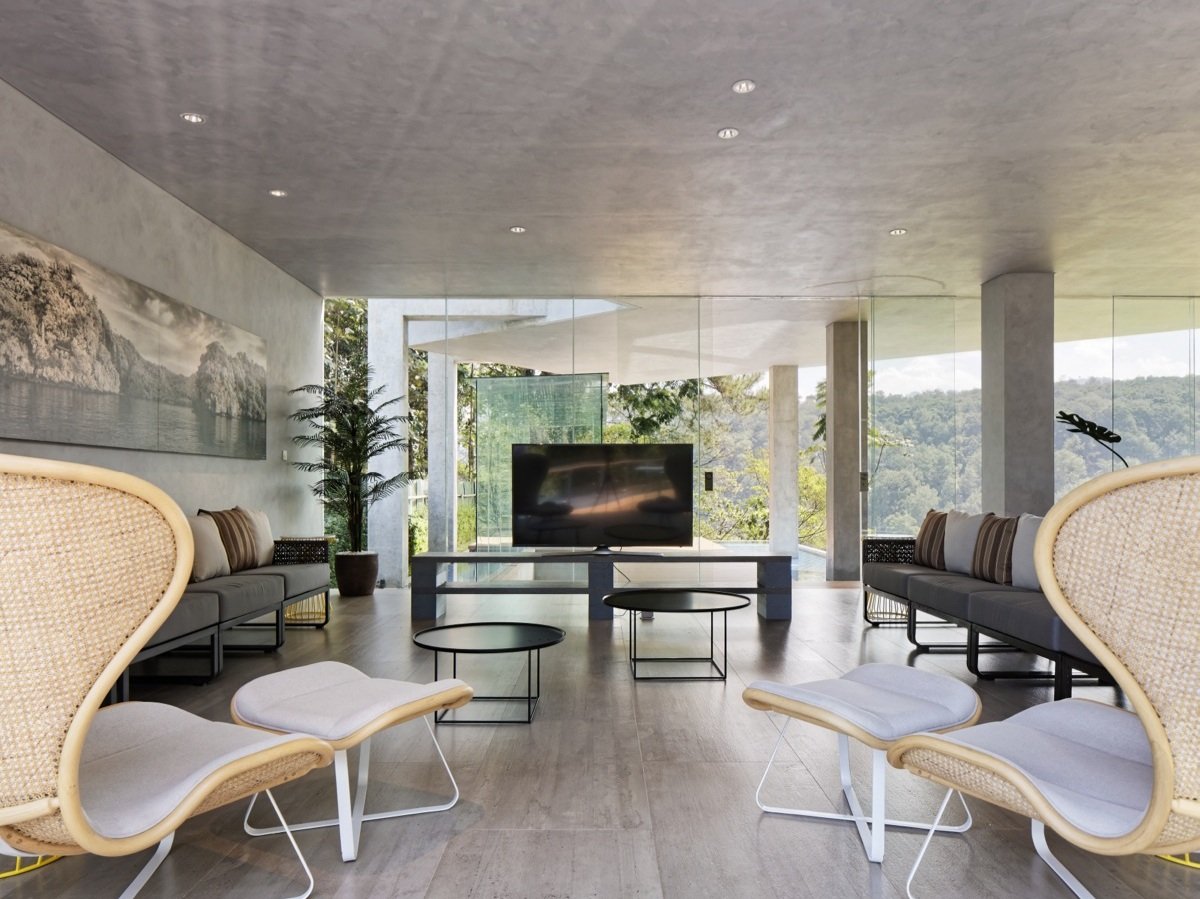
Text by : Tonny Wirawan Suriadjaja
Architect : TWS&Partners @twsarchitect
Principal : Tonny Wirawan Suriadjaja
Photographer : @fernandogomulya
Location : Bandung, Indonesia



















