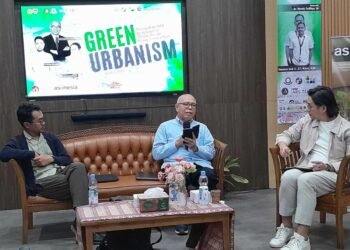When this whole idea first started, it was very fluid. The client just sort of decided that their house was getting a bit too old and a bit unwieldy to take care of. So they thought this would be an opportunity to do up the place which to point where they would do it once and live here for the next 10-20 years.
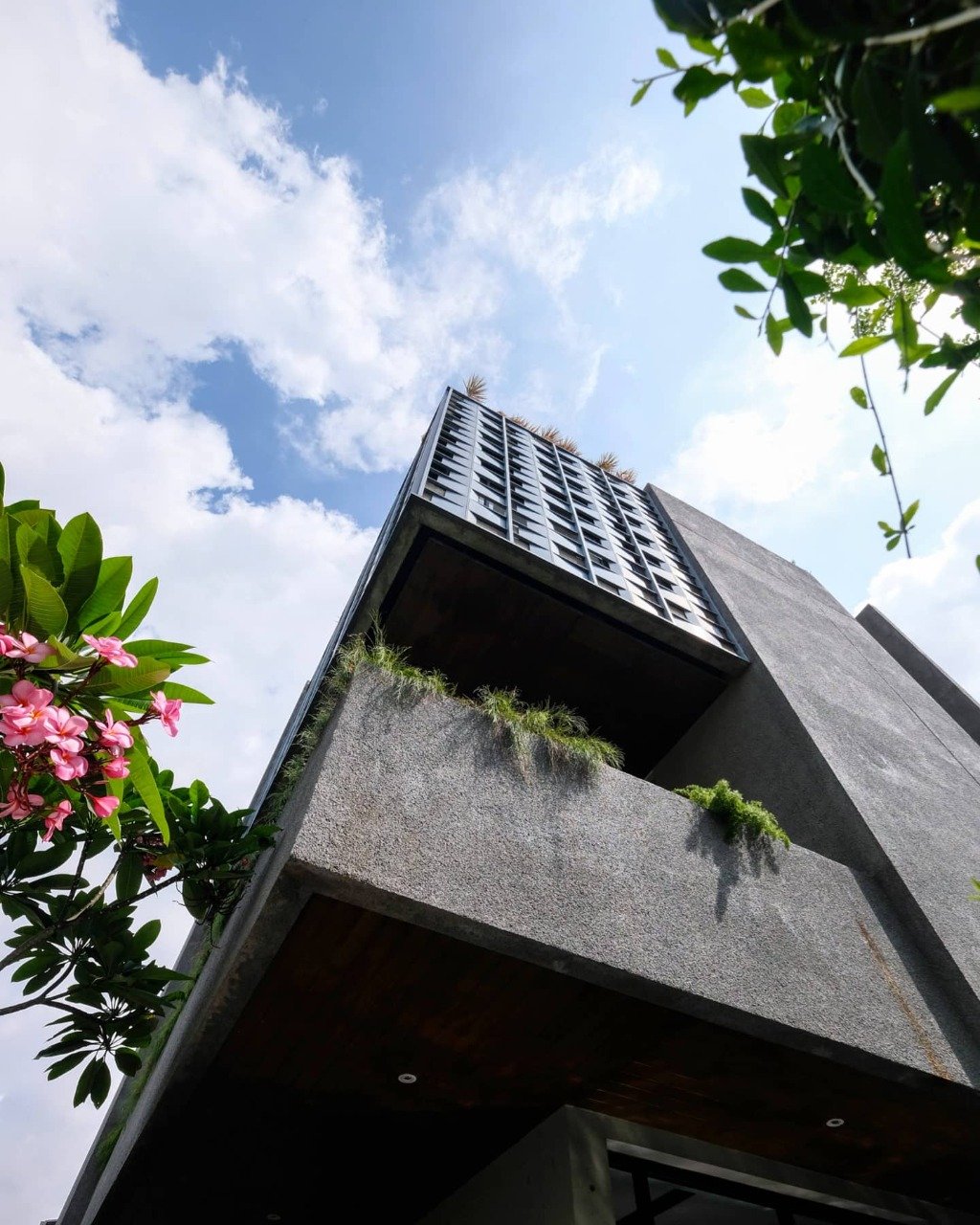
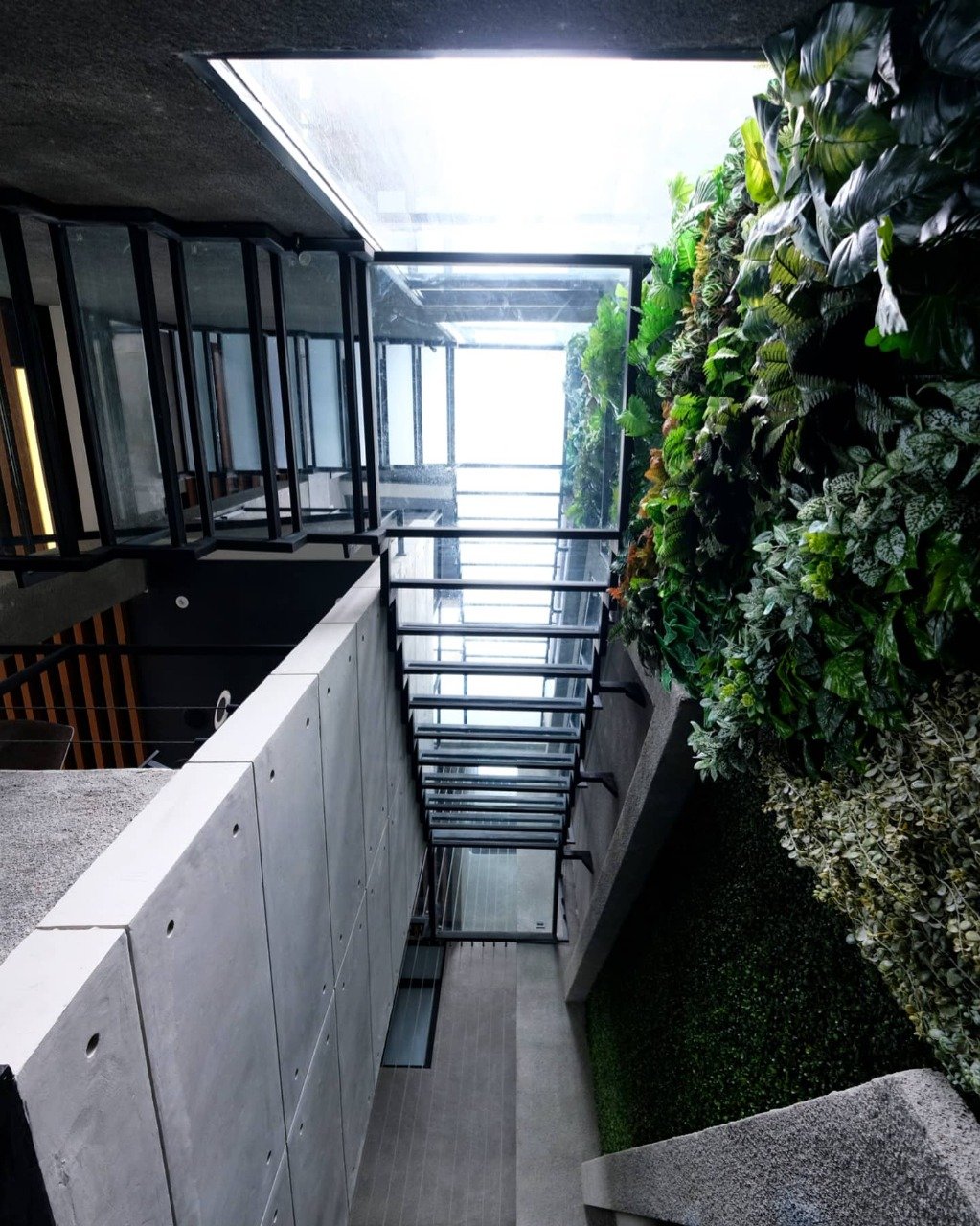
The biggest challenge was to provide spaces with privacy. In a situation like land scarce in the city of Jakarta in recent years, the neighbors are very nearby. At residential district in particular. Because of that, we created a design that make its residents and nearby society feel like they are among nature, despite being in a dense urban environment.
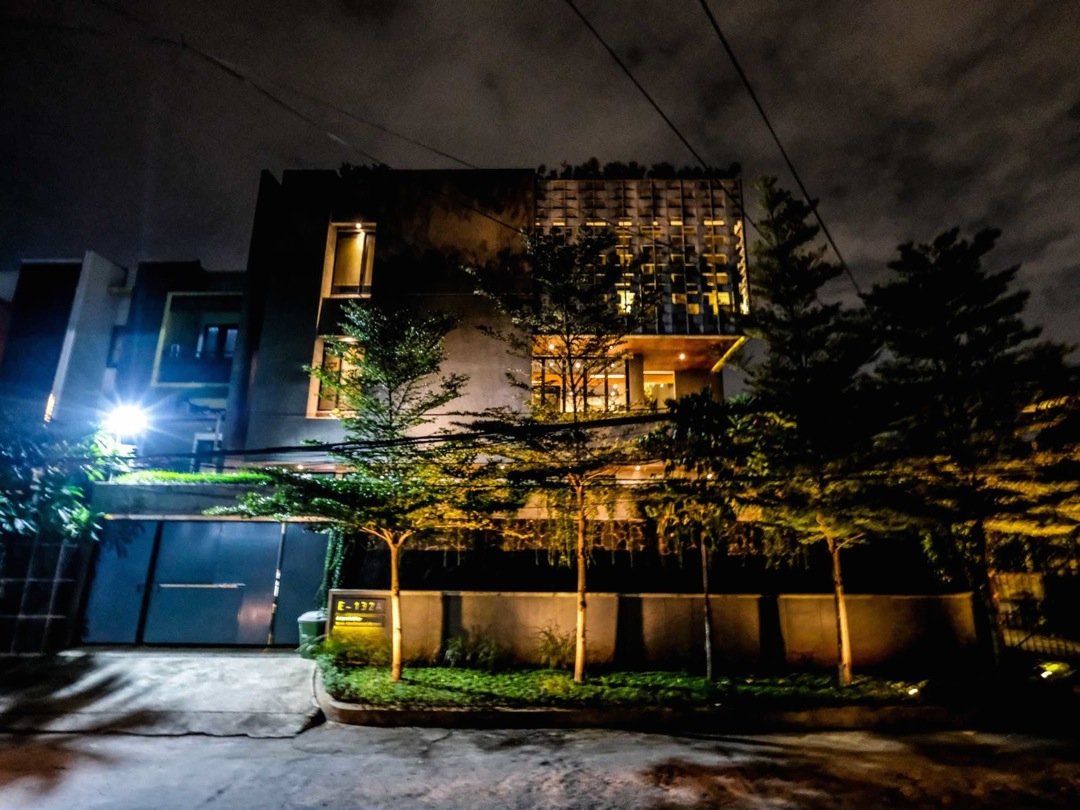

The site positioned in the corner spot which around 70-80% facing west, 20-30% facing south. It clearly stated why the massing of the building dominated with massive element rather than transparent element. The massive element is mostly done in concrete, but there are two types of concretes. One is the hard stucco with stone like texture imprint. The other one is the fair faced concrete with round studs in the corner of each panel. Reason why we choose concrete because it has a sense of permanence. It is very robust material at the same time.


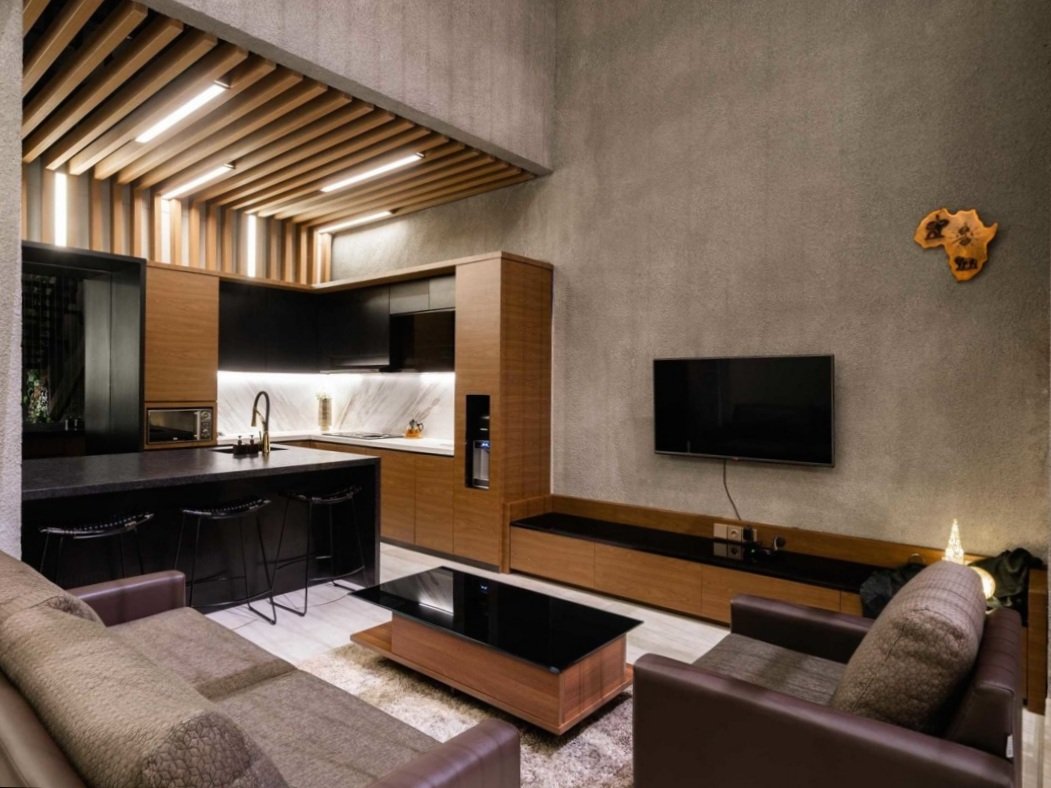

We employed a combination of concrete and glass to create interconnecting social spaces. So as we go through the front door it feels like “We’re still outside”. This experiential quality is very intentionally created with the similarity of material richness, fading the boundary between space on outside and inside.
The family who live here, they wanted a home to be filled with the warm of the family and friends where they can gather around to relax and enjoy each other’s company. A concept with an open plan layout and the wire rope sling as the partition, encourage the dining area, the living area and the cooking area to become connected itself and give them flexibility to do their activities while gathering. To create an airy feel to the space, applying an open layout is not the only thing we’ve done. Arranging the living area under the triple height void with the opening on the top, will maximize the light and air circulation to the surrounding. While the dining and the kitchen area tucked in the lower ceiling which created kind a bit of an intimate feel.
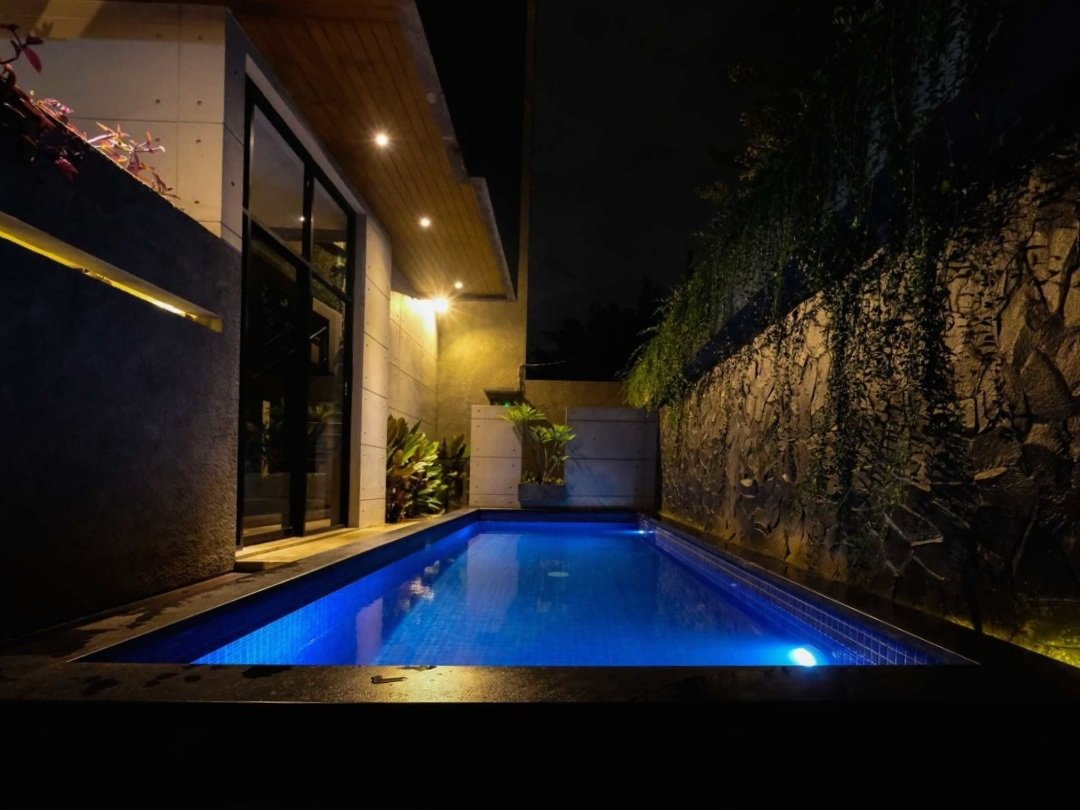

The chosen colors for the interior was inspired by the natural surroundings. The concrete, wood, marble, granite and brass giving a strong natural impression into the interior of this house. The concrete has rich color, it adds quality to the space and giving an exotic and airy feeling into this house. And the wood, it helps to elevate the level of warmth, serenity and comfort. Another natural materials such as volacas marble, leathered granite and brass to elevate the elegant and attractive look into the space.

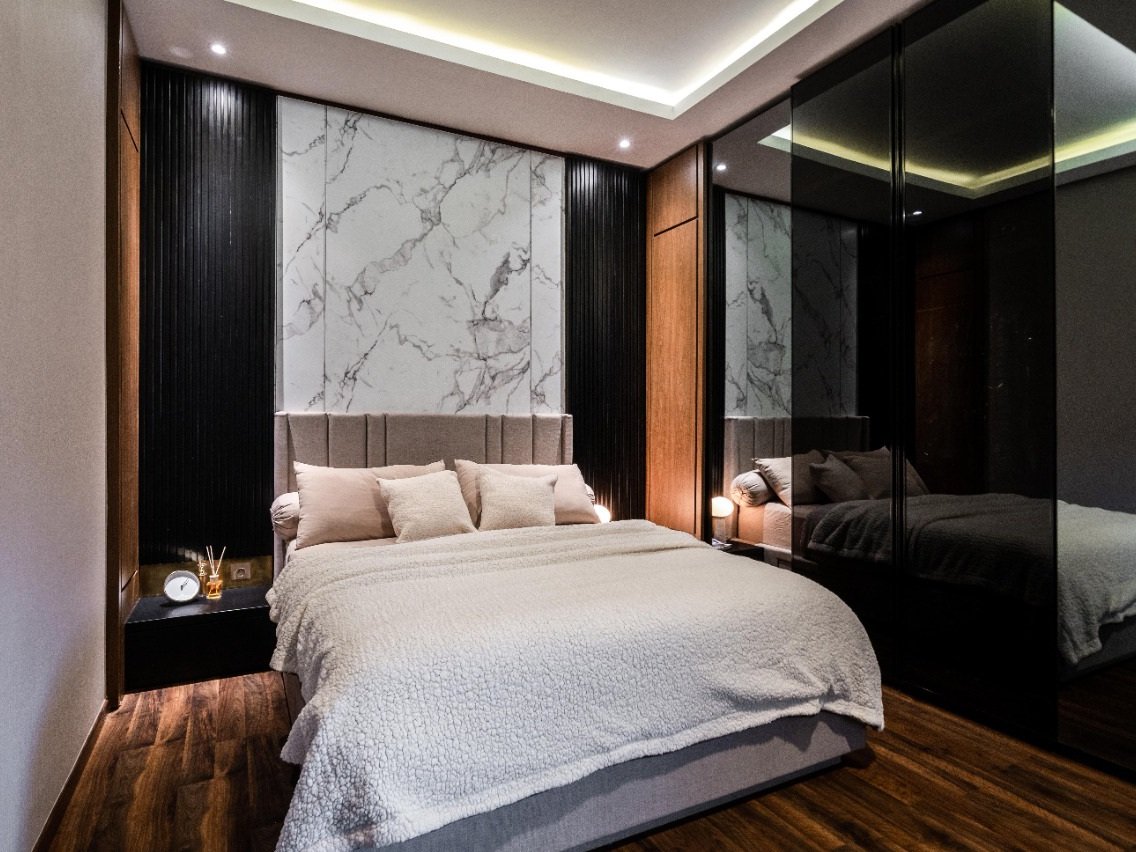
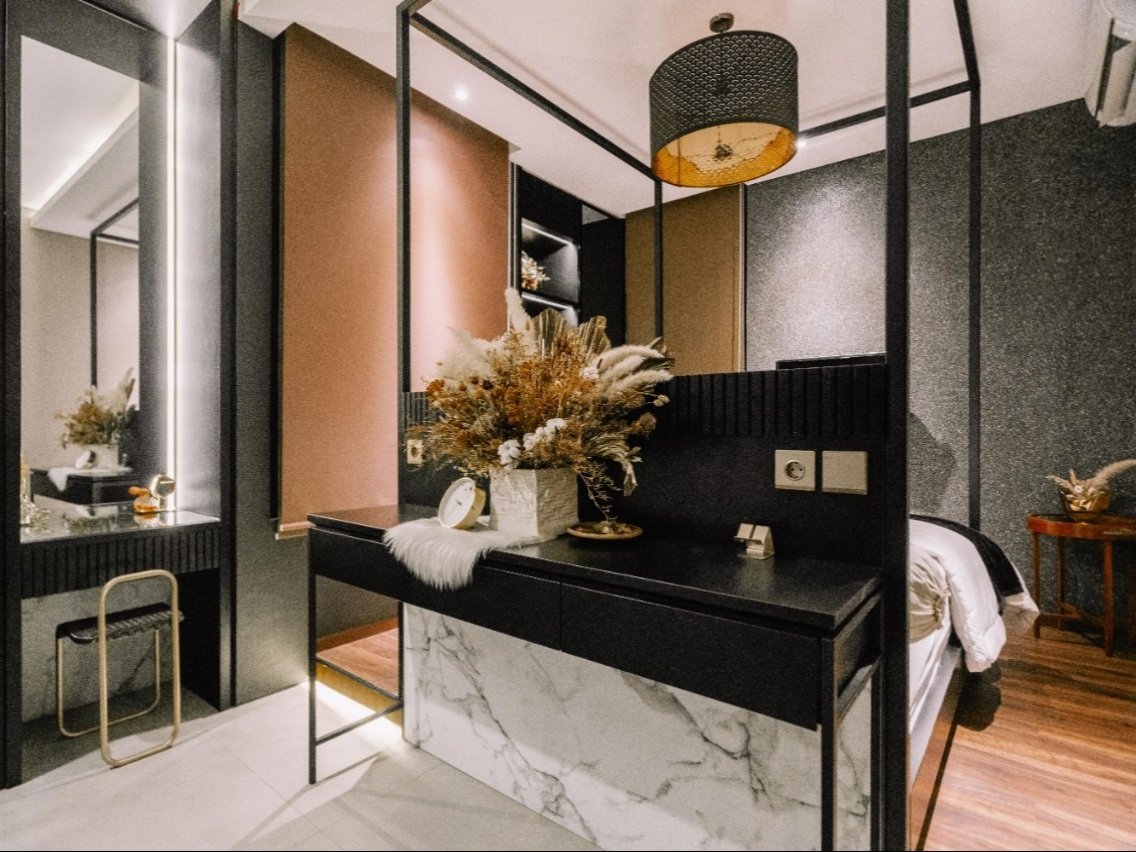

Text by : Savala Associate
Architect : PT Savala Associate Indonesia @svl.destudio
Principal : Franklin Savala @f.svlInterior Designer Sharon @sharon.sha
Photograph by : Savala Team
Location : Jakarta
#majalahasrinesia #asrinesia #architecture #architect #arsitektur #arsitek #rumahtinggal #architectureproject #interiorproject #tropicalcityhome #moderndesign #modernarchitecture #architectureporn



